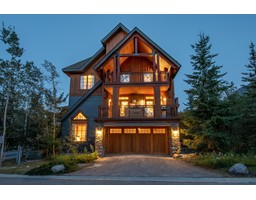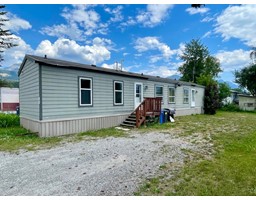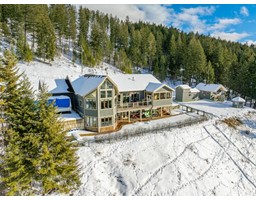1556 QUARTZ CRESCENT, Golden, British Columbia, CA
Address: 1556 QUARTZ CRESCENT, Golden, British Columbia
Summary Report Property
- MKT ID2479092
- Building TypeHouse
- Property TypeSingle Family
- StatusBuy
- Added11 weeks ago
- Bedrooms6
- Bathrooms3
- Area3370 sq. ft.
- DirectionNo Data
- Added On16 Aug 2024
Property Overview
A GEM ON QUARTZ CRESCENT, Golden, BC with views of the mountains - This 3,300 + Square Foot, Single Family Home boasts 6 bedrooms + 3 full bathrooms and features an open concept floor plan with a stone propane fireplace in the living room, engineered hardwood floors and large windows to let the natural light shine in. The deck off the dining area opens to a great backyard and is the perfect place to relax and unwind or have a BBQ with the family. The open, spacious kitchen has stainless-steel appliances, a gas range, quartz countertops and a large center island for entertaining. The master bedroom come complete with a walk-in closet, large windows and a bright ensuite with a soaker tub & walk-in shower. There is also 2 more bedrooms on the main floor, another full bathroom and a laundry/mudroom off the kitchen with a wash basin. The lower level provides 3 more large bedrooms, a full bathroom, a utility/storage room and a big rec room/flex area. In addition to the double car garage, there is ample parking in the driveway and a bonus parking pad near the roadway. Short drives away are the exciting Golden Skybridge and the world-renowned Kicking Horse Mountain Resort. Let this be your base for the all-seasons adventures that Golden has to offer. (id:51532)
Tags
| Property Summary |
|---|
| Building |
|---|
| Level | Rooms | Dimensions |
|---|---|---|
| Lower level | Full bathroom | Measurements not available |
| Bedroom | 11'2 x 17'3 | |
| Bedroom | 11'4 x 17'3 | |
| Bedroom | 21'11 x 8'9 | |
| Main level | Ensuite | Measurements not available |
| Full bathroom | Measurements not available | |
| Foyer | 6'6 x 11 | |
| Laundry room | 9'7 x 7'5 | |
| Kitchen | 16'3 x 16 | |
| Dining room | 12 x 8'10 | |
| Living room | 13'8 x 24'6 | |
| Primary Bedroom | 12 x 17'9 | |
| Bedroom | 9'9 x 12'5 | |
| Bedroom | 9'11 x 11'7 |
| Features | |||||
|---|---|---|---|---|---|
| Flat site | Dryer | Microwave | |||
| Refrigerator | Washer | Stove | |||
| Window Coverings | Dishwasher | Unknown | |||
































































