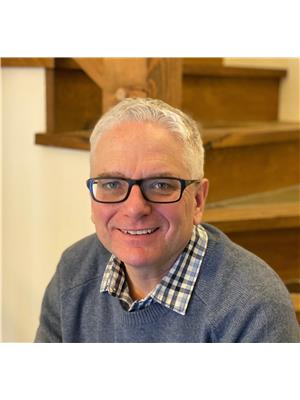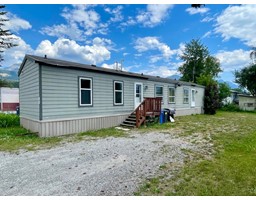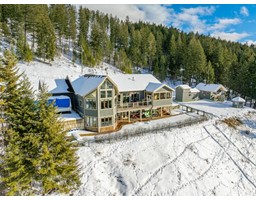6 - 1595 WHITETOOTH TRAIL, Golden, British Columbia, CA
Address: 6 - 1595 WHITETOOTH TRAIL, Golden, British Columbia
Summary Report Property
- MKT ID2477801
- Building TypeRow / Townhouse
- Property TypeSingle Family
- StatusBuy
- Added22 weeks ago
- Bedrooms4
- Bathrooms3
- Area4250 sq. ft.
- DirectionNo Data
- Added On18 Jun 2024
Property Overview
Nestled amidst the picturesque ski hill, prepare to be captivated by the sheer charm of this enchanting townhome. Offering a seamless blend of rustic elegance and modern comfort, this mountain retreat boasts 4 bedrooms and 3 bathrooms, providing an idyllic sanctuary for family and friends. Indulge in the luxury of ski in ski out access, allowing you to embark on exhilarating adventures with ease. Unwind on the inviting decks, basking in the breathtaking mountain vistas that surround you. The allure continues as you discover a private hot tub, beckoning you to soak in its soothing waters under the starry sky. With a 2 car garage and meticulously landscaped grounds, this extraordinary abode exudes a captivating allure that simply cannot be ignored. Don't miss this rare opportunity to own a slice of mountain paradise. NO GST (id:51532)
Tags
| Property Summary |
|---|
| Building |
|---|
| Level | Rooms | Dimensions |
|---|---|---|
| Above | Primary Bedroom | 12'11 x 11'8 |
| Ensuite | Measurements not available | |
| Bedroom | 10'9 x 11'8 | |
| Bedroom | 10'11 x 9'4 | |
| Full bathroom | Measurements not available | |
| Lower level | Bedroom | 14'5 x 11'1 |
| Full bathroom | Measurements not available | |
| Main level | Kitchen | 12'6 x 9'6 |
| Dining room | 18'2 x 10'11 | |
| Living room | 22'10 x 11'8 | |
| Den | 7'1 x 5'10 | |
| Foyer | 8'11 x 4'3 |
| Features | |||||
|---|---|---|---|---|---|
| Flat site | Other | Dryer | |||
| Microwave | Refrigerator | Washer | |||
| Hot Tub | Window Coverings | Dishwasher | |||
| Garage door opener | Stove | Walk out | |||
| Balconies | |||||






















































