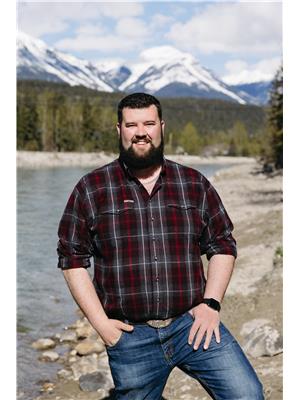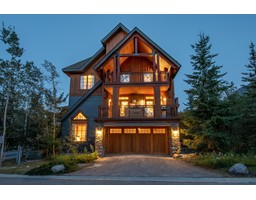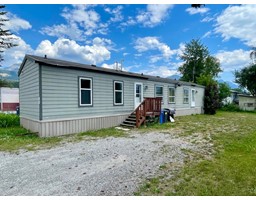420 OTTOSON ROAD, Golden, British Columbia, CA
Address: 420 OTTOSON ROAD, Golden, British Columbia
Summary Report Property
- MKT ID2474959
- Building TypeHouse
- Property TypeSingle Family
- StatusBuy
- Added14 weeks ago
- Bedrooms3
- Bathrooms3
- Area5957 sq. ft.
- DirectionNo Data
- Added On14 Aug 2024
Property Overview
Welcome to 420 Ottoson Road, where luxury living awaits you on 40 acres of prime land (*80 acres including the additional listed property sold together with this property). This exquisite estate boasts over 5100 square feet of living space, thoughtfully designed to provide you with the utmost comfort and style. Add in the oversized double garage and workshop for nearly another 900 square feet. The grand primary bedroom features a spacious ensuite, a private attached exercise room, and an expansive walk-in closet. With its large windows towering through vaulted ceilings throughout the home, you'll be treated to absolutely breathtaking views that will leave you in awe. Further, this home offers two more generous bedrooms and two and a half bathrooms, ensuring ample space for family and guests. Other spaces include a theater room, rec rooms, sunrooms, and plenty of storage. Heated by geothermal, you can rest easy knowing the heating costs here are always economical! Outside there are 2 rental cabins, with a proven history of short-term rentals! Further on the 40 acres, there are 8 drilled wells preparing for the development of future build lots. future lots would have breathtaking views over the valley. Don't miss your opportunity to experience the epitome of luxury living in this truly remarkable property. For more information or to arrange your viewing contact your REALTOR(R) today! *This property is listed in conjunction with LS-14 Ottoson Road MLS# 2474986 and must be purchased together. (id:51532)
Tags
| Property Summary |
|---|
| Building |
|---|
| Level | Rooms | Dimensions |
|---|---|---|
| Lower level | Other | 6'11 x 6'8 |
| Full bathroom | Measurements not available | |
| Family room | 20'4 x 23'7 | |
| Recreation room | 27'7 x 16'8 | |
| Dining room | 17'3 x 15'7 | |
| Bedroom | 11 x 17'1 | |
| Bedroom | 11'4 x 17'1 | |
| Storage | 9'8 x 7'10 | |
| Storage | 22'5 x 16'10 | |
| Storage | 6'7 x 12'7 | |
| Main level | Kitchen | 20'10 x 24'2 |
| Living room | 26'7 x 20'7 | |
| Laundry room | 7'3 x 12'8 | |
| Pantry | 9'4 x 7'6 | |
| Den | 23 x 10'4 | |
| Primary Bedroom | 13'4 x 18'7 | |
| Other | 9'5 x 11'10 | |
| Ensuite | Measurements not available | |
| Partial bathroom | Measurements not available |
| Features | |||||
|---|---|---|---|---|---|
| Wooded area | Rolling | Other | |||
| Central island | Balcony | Hot Tub | |||
| Microwave | Refrigerator | Washer | |||
| Stove | Window Coverings | Dishwasher | |||
| Garage door opener | Separate entrance | ||||









































































































