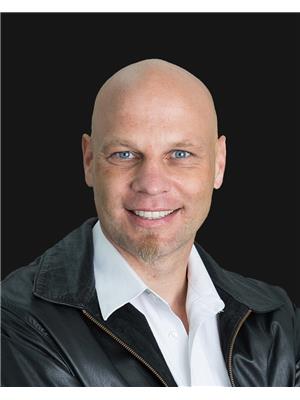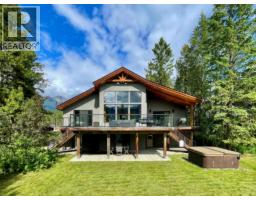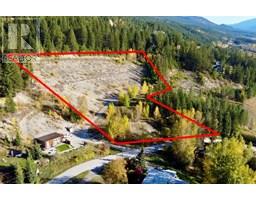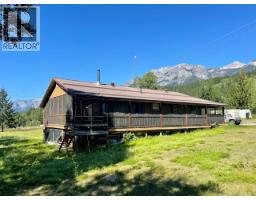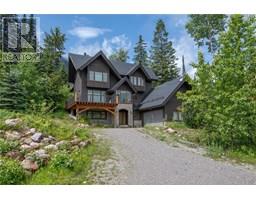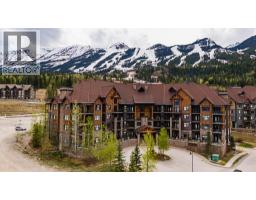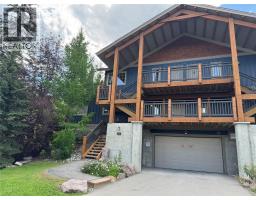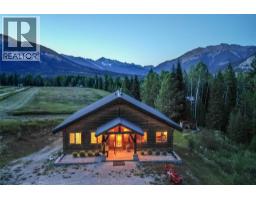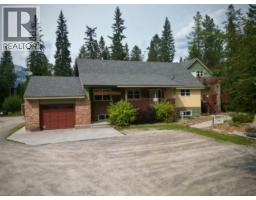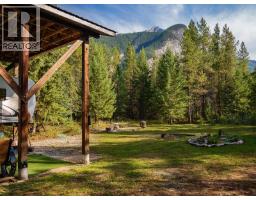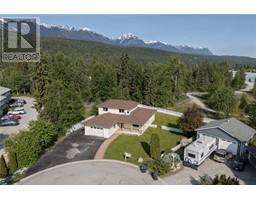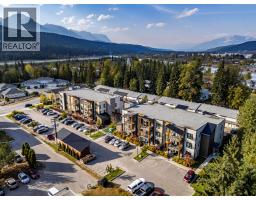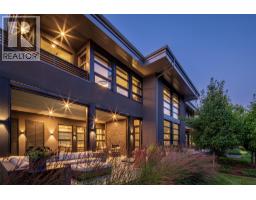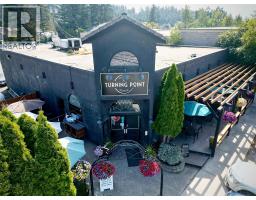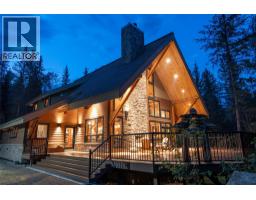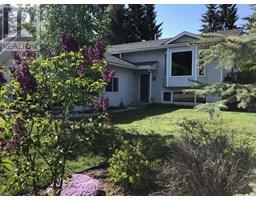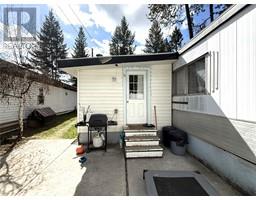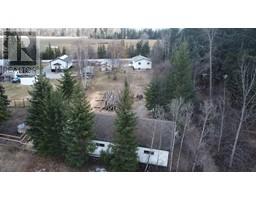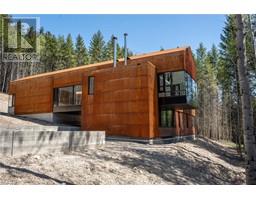2383 Kettleston Road West & North Highway 1, Golden, British Columbia, CA
Address: 2383 Kettleston Road, Golden, British Columbia
Summary Report Property
- MKT ID10356350
- Building TypeHouse
- Property TypeSingle Family
- StatusBuy
- Added1 weeks ago
- Bedrooms5
- Bathrooms2
- Area3368 sq. ft.
- DirectionNo Data
- Added On30 Sep 2025
Property Overview
This 9.75-acre hobby farm has everything you need to pick up where the previous owners left off—including a fully equipped 2,700 sq ft commercial kennel building with a metal roof, concrete floors, and all the cages and enclosures still in place, ready to welcome some furry friends. The property has been in the same family for decades—a place where kids, grandkids, and animals were raised. The 3,000 sq ft family home isn’t on a full foundation, but it’s spacious, solid, and has plenty of life left in it. Located in the Agricultural Land Reserve (ALR), so be sure to check the regulations for your intended use. The land is peaceful and private, with overgrown grass covering what was once beautifully landscaped grounds—just waiting to be brought back to life. In addition to the kennel, there’s a big barn, sheds, and other useful outbuildings. Water is supplied by two large cisterns. There is a well on the property, but it’s not currently functional. Just a short walk to the Blaeberry River and directly across the road from the new Blaeberry River luxury land development, this property offers quiet rural charm with long-term potential. Click the media links for more information: (id:51532)
Tags
| Property Summary |
|---|
| Building |
|---|
| Level | Rooms | Dimensions |
|---|---|---|
| Main level | Full bathroom | 6'3'' x 9'8'' |
| Bedroom | 12'5'' x 17'2'' | |
| Bedroom | 17'2'' x 20'2'' | |
| Primary Bedroom | 11'6'' x 7'6'' | |
| Full bathroom | 8'11'' x 7'6'' | |
| Utility room | 20'9'' x 7'4'' | |
| Media | 18'0'' x 20'0'' | |
| Bedroom | 18'0'' x 16'5'' | |
| Sunroom | 39'9'' x 5'6'' | |
| Bedroom | 15'6'' x 16'10'' | |
| Living room | 26'10'' x 10'5'' | |
| Pantry | 11'1'' x 6'1'' | |
| Dining room | 5'8'' x 12'3'' | |
| Kitchen | 12'3'' x 15'4'' | |
| Foyer | 21'5'' x 10'5'' |
| Features | |||||
|---|---|---|---|---|---|
| Range | Refrigerator | Cooktop | |||
| Dishwasher | |||||



























































































