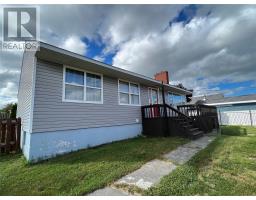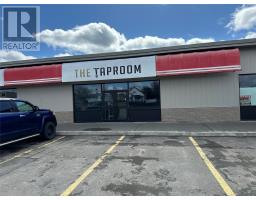118 Lincoln Road, Grand Falls-Windsor, Newfoundland & Labrador, CA
Address: 118 Lincoln Road, Grand Falls-Windsor, Newfoundland & Labrador
Summary Report Property
- MKT ID1280553
- Building TypeHouse
- Property TypeSingle Family
- StatusBuy
- Added3 days ago
- Bedrooms3
- Bathrooms2
- Area1370 sq. ft.
- DirectionNo Data
- Added On06 Jan 2025
Property Overview
Welcome to this well maintained and well cared for 3 bedroom , 2 story home in Grand Falls-Windsor. This home being centrally located is in walking distance to the popular Church Rd park, stadium, schools, churches and Centennial Field. The perfect area to raise your family. The main area of this home has a large side entrance with laundry room , living room, dining room with original hardwood floors, kitchen with oak cabinets, front foyer and the added bonus of a family room with rear door that opens on to a large ground level deck! Upstairs has a large landing with 3 bedrooms and 3 piece bathroom. This property has an immaculate backyard that's home to many mature trees such as apple, pear, cherry walnut and blackberry trees. If you have a green thumb, there are also a number of gorgeous perennials to enjoy. The wood burning furnace which is just a year old is accessed through an outside entrance to the basement which is very clean and also has a large storage area that is 3 feet high and 17x5 . The property also has a storage shed at the rear. (id:51532)
Tags
| Property Summary |
|---|
| Building |
|---|
| Land |
|---|
| Level | Rooms | Dimensions |
|---|---|---|
| Second level | Other | 8x7 |
| Bath (# pieces 1-6) | 9x4 | |
| Bedroom | 8x7 | |
| Bedroom | 10x9 | |
| Bedroom | 10x8 | |
| Main level | Foyer | 5x3 |
| Laundry room | 11x6 | |
| Living room | 12x16 | |
| Den | 19x11 | |
| Dining room | 8x11 | |
| Kitchen | 10x11 | |
| Bath (# pieces 1-6) | 6x5 | |
| Other | Utility room | 17x11 |
| Features | |||||
|---|---|---|---|---|---|
| Refrigerator | Stove | Washer | |||
| Dryer | |||||
























































