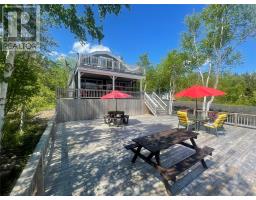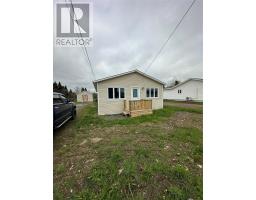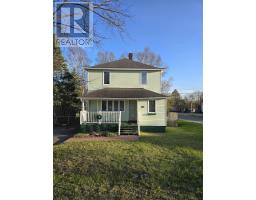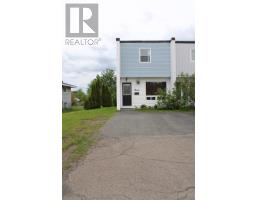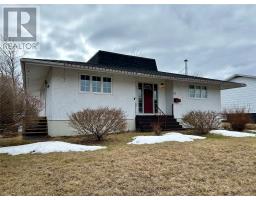3 Wheeler's Avenue, Grand Falls-Windsor, Newfoundland & Labrador, CA
Address: 3 Wheeler's Avenue, Grand Falls-Windsor, Newfoundland & Labrador
Summary Report Property
- MKT ID1273684
- Building TypeHouse
- Property TypeSingle Family
- StatusBuy
- Added1 weeks ago
- Bedrooms5
- Bathrooms2
- Area2304 sq. ft.
- DirectionNo Data
- Added On18 Jun 2024
Property Overview
Pride of ownership is evident as you walk through the doors of 3 Wheeler's Ave in Grand Falls-Windsor. The bright, spacious, inviting foyer leads you upstairs to your main level. As you pass through the French door situated at the top of the landing you enter your perfectly laid out kitchen with ample cabinetry, dining room, living room space great for enjoying family time. The remaining living space on this floor has primary bedroom with large walk in closet, second bedroom, 3pc main bath and large storage closet. The fully developed basement has endless possibilities! This basement has a full kitchen, open concept dining/living room space, 3 bedrooms, second 3pc bath, laundry and utility room. The exterior of this property is landscaped, partially fenced, storage shed 16x20, 2 paved driveways with ample parking space. For that expanding family, nightly room rentals, investment property or AirBnB this property is for you. All appliances included. (id:51532)
Tags
| Property Summary |
|---|
| Building |
|---|
| Land |
|---|
| Level | Rooms | Dimensions |
|---|---|---|
| Basement | Utility room | 8.8 x 11.4 |
| Laundry room | 10.5 x 5.7 | |
| Bath (# pieces 1-6) | 7.3 x 8.2 | |
| Bedroom | 11.6 x 10.2 | |
| Bedroom | 11.5 x 10.5 | |
| Bedroom | 7.7 x 10.4 | |
| Recreation room | 14.2 x 21.1 | |
| Main level | Bath (# pieces 1-6) | 5.1 x 10.1 |
| Bedroom | 9.7 x 14.4 | |
| Primary Bedroom | 11.1 x 13.6 | |
| Living room | 16.0 x 14.3 | |
| Dining room | 9.1 x 10.0 | |
| Kitchen | 16.3 x 10.1 | |
| Foyer | 9.6 x 8.4 |
| Features | |||||
|---|---|---|---|---|---|
| Other | Dishwasher | Refrigerator | |||
| Stove | |||||













































