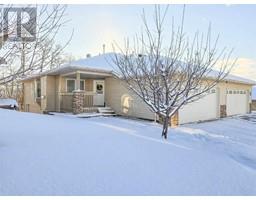10613 105th Avenue, Grande Cache, Alberta, CA
Address: 10613 105th Avenue, Grande Cache, Alberta
Summary Report Property
- MKT IDA2185794
- Building TypeHouse
- Property TypeSingle Family
- StatusBuy
- Added23 hours ago
- Bedrooms4
- Bathrooms2
- Area1572 sq. ft.
- DirectionNo Data
- Added On08 Jan 2025
Property Overview
This beautiful four-bedroom bi-level home in Phase III offers over 1,500 square feet of living space, making it an ideal choice for families or anyone looking for extra room. The layout includes a spacious family room downstairs and a large games room, perfect for entertaining or relaxing. The kitchen has oak cabinets and is complemented by an adjoining dining area that overlooks the games room, creating a warm and inviting atmosphere.For comfort and energy efficiency, the home features a woodstove downstairs to help with winter heating bills and a gas fireplace in the living room for additional warmth and charm. The exterior boasts a single attached garage, a double cement driveway, and well-maintained walkways, adding to its curb appeal. The large backyard is beautifully landscaped with gardens and shrubs, offering a peaceful retreat with stunning mountain views. (id:51532)
Tags
| Property Summary |
|---|
| Building |
|---|
| Land |
|---|
| Level | Rooms | Dimensions |
|---|---|---|
| Basement | 3pc Bathroom | Measurements not available |
| Bedroom | 10.75 Ft x 8.75 Ft | |
| Bedroom | 10.75 Ft x 7.33 Ft | |
| Main level | Primary Bedroom | 175.25 Ft x 10.33 Ft |
| Bedroom | 11.50 Ft x 10.42 Ft | |
| 4pc Bathroom | Measurements not available |
| Features | |||||
|---|---|---|---|---|---|
| See remarks | Attached Garage(1) | None | |||
| None | |||||








































