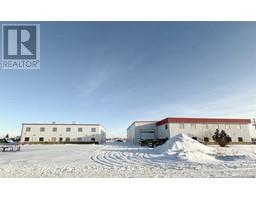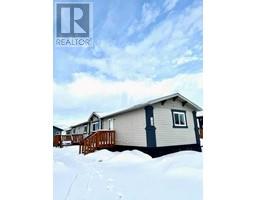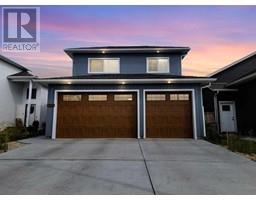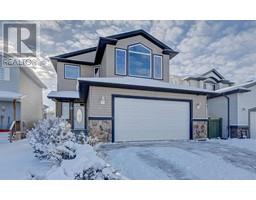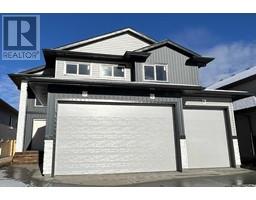10105 109 Avenue Avondale, Grande Prairie, Alberta, CA
Address: 10105 109 Avenue, Grande Prairie, Alberta
Summary Report Property
- MKT IDA2164047
- Building TypeHouse
- Property TypeSingle Family
- StatusBuy
- Added2 days ago
- Bedrooms3
- Bathrooms2
- Area1112 sq. ft.
- DirectionNo Data
- Added On16 Dec 2024
Property Overview
PERFECT STARTER or revenue home in Avondale, 3 beds 2 baths on a spacious lot! They did an incredible job renovating this home, top to bottom, and what a glow-up! Everything just about BRAND NEW including the extra-nice kitchen with quartz counters and beautiful tilework. Tons of space and light with the open floor layout! Full master bedroom with walk-in closet and bathroom with soaker tub, open corner shower and more amazing tilework. Interior has been expanded by more than 700 sq feet, with an additional new bathroom and the garage extension! House is looking brand new clad in new siding, looks awesome from the curb. All on an extra spacious lot with mature trees, TONS of room for your backyard setup or a shop. What a find, and it's in an amazing neighborhood close to shopping and schools! Definitely don't miss this one, book your tour TODAY (id:51532)
Tags
| Property Summary |
|---|
| Building |
|---|
| Land |
|---|
| Level | Rooms | Dimensions |
|---|---|---|
| Main level | 4pc Bathroom | 6.08 Ft x 11.33 Ft |
| 4pc Bathroom | 7.83 Ft x 9.42 Ft | |
| Bedroom | 9.67 Ft x 9.17 Ft | |
| Bedroom | 9.67 Ft x 9.25 Ft | |
| Dining room | 12.58 Ft x 11.67 Ft | |
| Foyer | 8.75 Ft x 5.83 Ft | |
| Kitchen | 13.42 Ft x 11.75 Ft | |
| Living room | 11.08 Ft x 11.75 Ft | |
| Primary Bedroom | 13.25 Ft x 13.42 Ft |
| Features | |||||
|---|---|---|---|---|---|
| See remarks | Back lane | PVC window | |||
| Closet Organizers | Level | Concrete | |||
| Attached Garage(1) | Washer | Refrigerator | |||
| Dishwasher | Stove | Dryer | |||
| None | |||||





















