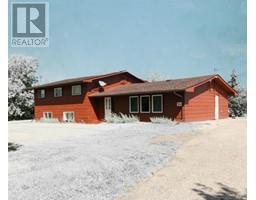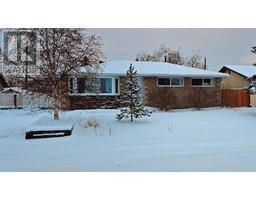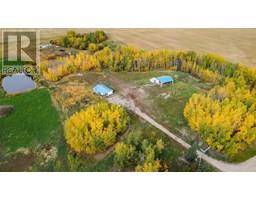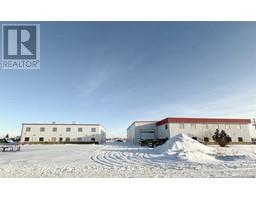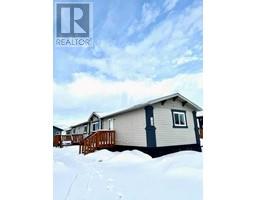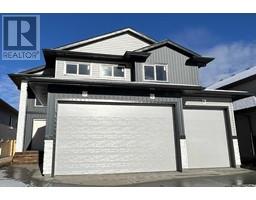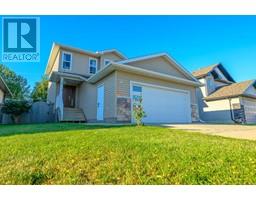10216 107 Avenue Avondale, Grande Prairie, Alberta, CA
Address: 10216 107 Avenue, Grande Prairie, Alberta
Summary Report Property
- MKT IDA2173596
- Building TypeHouse
- Property TypeSingle Family
- StatusBuy
- Added8 weeks ago
- Bedrooms3
- Bathrooms2
- Area1297 sq. ft.
- DirectionNo Data
- Added On05 Dec 2024
Property Overview
Trail system a block or so away. Avondale K-6 school and the new 'Comp' high school also close. Even the new regional hospital is just a five minute commute. This great location calls for an updated, air conditioned, character home on a large mature lot. Distinctive story-and-a-half design offers charm from the moment you step inside. Tiled spacious entry foyer leads to inviting living room showcasing hardwood that flows into the separate dining room. Through the living to a secondary dining or sitting area. Tiled floor through to the kitchen with plenty of counter and cabinet storage. Updated full bath will wow you. Laundry and large boot room at rear entry. Head upstairs to two large bedrooms plus a two piece bath. Open hall space could be a great reading, craft area. Downstairs finds a very large bedroom and open recreation area. Window location might allow for a handy fourth bedroom. A couple storage rooms and utility room with high efficiency furnace complete the basement. Roof updated in 2020. Enjoy the treed, fenced back yard from your rear deck and stow away yard items in the garden shed. Long driveway allows space for vehicles and the boat. (id:51532)
Tags
| Property Summary |
|---|
| Building |
|---|
| Land |
|---|
| Level | Rooms | Dimensions |
|---|---|---|
| Second level | 2pc Bathroom | 6.50 Ft x 2.92 Ft |
| Primary Bedroom | 10.08 Ft x 10.00 Ft | |
| Bedroom | 11.17 Ft x 9.08 Ft | |
| Hall | 10.17 Ft x 6.58 Ft | |
| Basement | Bedroom | 19.25 Ft x 9.42 Ft |
| Recreational, Games room | 28.33 Ft x 10.00 Ft | |
| Storage | 11.83 Ft x 6.00 Ft | |
| Storage | 13.67 Ft x 7.75 Ft | |
| Furnace | 8.25 Ft x 4.67 Ft | |
| Main level | 4pc Bathroom | 10.25 Ft x 5.75 Ft |
| Dining room | 11.67 Ft x 9.08 Ft | |
| Other | 10.67 Ft x 9.25 Ft | |
| Foyer | 15.83 Ft x 5.58 Ft | |
| Kitchen | 10.42 Ft x 10.25 Ft | |
| Living room | 13.42 Ft x 12.00 Ft | |
| Laundry room | 7.58 Ft x 5.92 Ft |
| Features | |||||
|---|---|---|---|---|---|
| Back lane | Gravel | Other | |||
| RV | Refrigerator | Dishwasher | |||
| Stove | Washer & Dryer | None | |||




























