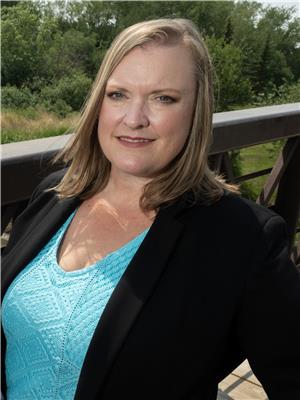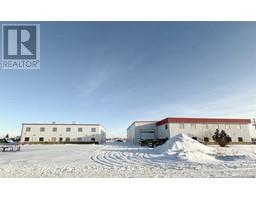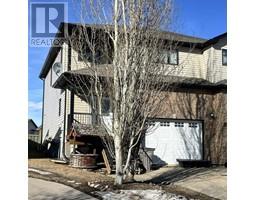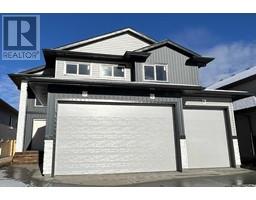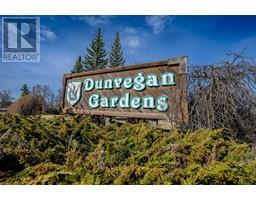10225 85B Street Crystal Landing, Grande Prairie, Alberta, CA
Address: 10225 85B Street, Grande Prairie, Alberta
Summary Report Property
- MKT IDA2204443
- Building TypeHouse
- Property TypeSingle Family
- StatusBuy
- Added4 days ago
- Bedrooms3
- Bathrooms4
- Area1449 sq. ft.
- DirectionNo Data
- Added On27 Mar 2025
Property Overview
This lovely two-story home offers great features and value. It has 3 bedrooms, and 4 bathrooms and a heated double garage (24’x20’). On the main floor, there’s a 1/2 bathroom and a laundry room which is next to the garage entrance. The U-shaped kitchen is equipped with dark cabinets, a tiled backsplash, a corner pantry, and stainless steel appliances. The main level has been recently repainted and features durable tile and hardwood flooring. The bright dining area has patio doors that lead to the backyard, and the living room includes a gas fireplace. Upstairs, you’ll find 3 roomy bedrooms and 2 full bathrooms, including a large primary suite with its own bathroom and walk-in closet. The basement is 95% finished offering additional living space with a big family room, a 1/2 bathroom, and storage areas. Recent updates include new shingles (2021) a high-efficiency furnace, and hot water tank. The backyard is fully fenced and landscaped, complete with a deck, gravel pathway, and a firepit area. Located in a friendly neighbourhood, near a park, and within a a 10-15 min walk to two elementary schools. This move-in-ready home is priced to sell! Book your viewing today! (id:51532)
Tags
| Property Summary |
|---|
| Building |
|---|
| Land |
|---|
| Level | Rooms | Dimensions |
|---|---|---|
| Lower level | 2pc Bathroom | 7.50 Ft x 5.83 Ft |
| Main level | 2pc Bathroom | 7.58 Ft x 3.00 Ft |
| Upper Level | Primary Bedroom | 13.75 Ft x 14.25 Ft |
| Bedroom | 10.25 Ft x 9.92 Ft | |
| Bedroom | 12.58 Ft x 8.83 Ft | |
| 4pc Bathroom | 8.83 Ft x 4.92 Ft | |
| 3pc Bathroom | 8.92 Ft x 5.58 Ft |
| Features | |||||
|---|---|---|---|---|---|
| Concrete | Attached Garage(2) | Garage | |||
| Heated Garage | See remarks | None | |||















