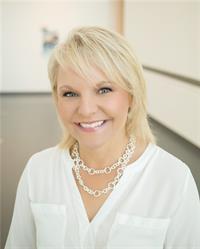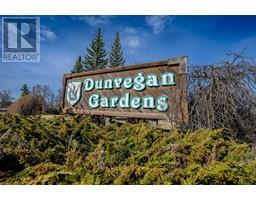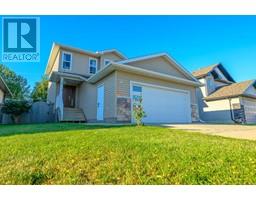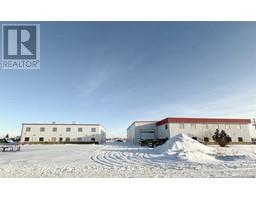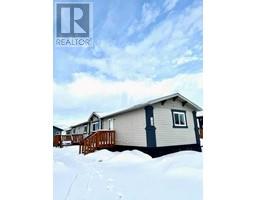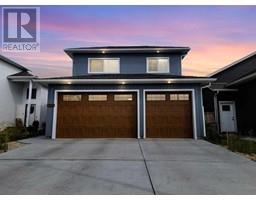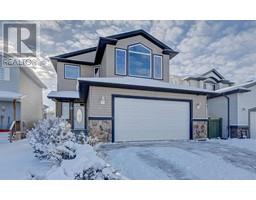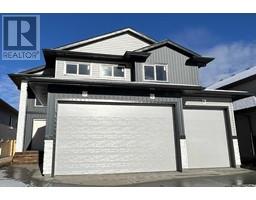10244 114 Avenue Avondale, Grande Prairie, Alberta, CA
Address: 10244 114 Avenue, Grande Prairie, Alberta
Summary Report Property
- MKT IDA2183064
- Building TypeHouse
- Property TypeSingle Family
- StatusBuy
- Added7 days ago
- Bedrooms4
- Bathrooms3
- Area1516 sq. ft.
- DirectionNo Data
- Added On11 Dec 2024
Property Overview
Charm & Character all wrapped into One! One of a kind fully developed bungalow with unique style & features throughout. This spacious home offers 4 bedrooms & 3 bathrooms. It is located adjacent to a large park area in the Avondale neighborhood. Walking into the front door you are greeted with an abundance of light from all the lovely windows. The living room is a wonderful spacious area for comfortable entertaining & is open to the dining room. There are vaulted beamed ceilings in the dining room that are truly eye catching and a full height river rock wood burning fireplace that is a showstopper. Hardwood flooring is throughout the main areas & adds a beautiful touch. The main floor layout is unique & functional either for daily living or entertaining. The primary bedroom is on the west end of the house with a 2 pc. ensuite, the main bathroom & a large second bedroom. The kitchen is just off the garage & back entrance which makes for easy access to bring in the groceries. The downstairs has a large family room, 2 very large bedrooms, 4 pc. bathroom, large laundry room with storage & a kitchen area that could be a second prep area or work for a mother in law suite. Some additional features: large garage at 26.5' x 28' with new overhead door, newer furnace, 2 month old hot water tank, some new vinyl windows, full size RV Parking on the west end of the property next to city easement, private courtyard area with brick wall, fully fenced yard, adjacent to large city park & very close to access tons of walking trails, schools, & shopping. This is a lovely character home ! (id:51532)
Tags
| Property Summary |
|---|
| Building |
|---|
| Land |
|---|
| Level | Rooms | Dimensions |
|---|---|---|
| Basement | Bedroom | 16.00 Ft x 16.00 Ft |
| Bedroom | 20.00 Ft x 12.00 Ft | |
| 4pc Bathroom | .00 Ft x .00 Ft | |
| Family room | 30.00 Ft x 14.00 Ft | |
| Main level | 2pc Bathroom | .00 Ft x .00 Ft |
| Primary Bedroom | 13.00 Ft x 9.00 Ft | |
| 4pc Bathroom | .00 Ft x .00 Ft | |
| Bedroom | 12.00 Ft x 12.00 Ft | |
| Dining room | 16.00 Ft x 13.00 Ft | |
| Living room | 20.00 Ft x 13.00 Ft |
| Features | |||||
|---|---|---|---|---|---|
| Attached Garage(2) | RV | Washer | |||
| Refrigerator | Stove | Dryer | |||
| Freezer | Window Coverings | None | |||



















































