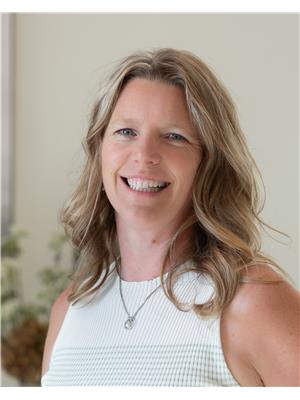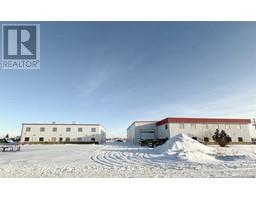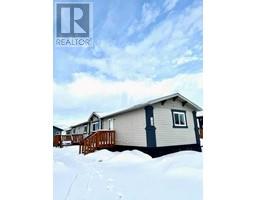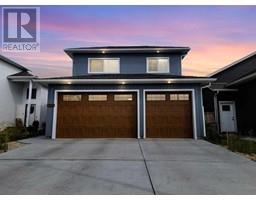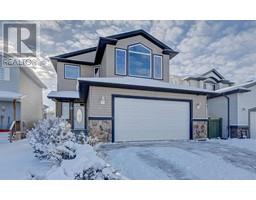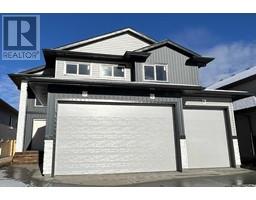10266 111 Avenue Avondale, Grande Prairie, Alberta, CA
Address: 10266 111 Avenue, Grande Prairie, Alberta
Summary Report Property
- MKT IDA2184355
- Building TypeHouse
- Property TypeSingle Family
- StatusBuy
- Added4 hours ago
- Bedrooms4
- Bathrooms2
- Area941 sq. ft.
- DirectionNo Data
- Added On23 Dec 2024
Property Overview
Great home with detached garage, in an excellent area! Functional floor plan features a large living room, kitchen with wall oven & countertop stove, and good sized dining area. Upstairs has 2 bedrooms and an updated bathroom. Basement is developed with a huge rec room area with fireplace, 2 bedrooms, and an upgraded bathroom with tile shower. The small unfinished area in basement was previously a kitchen area for in-law suite, and could easily be developed back into that usage. Big fenced back yard where you can enjoy your deck, firepit, and access the garage! Renos over the years include soffits, fascia, eaves, new basement windows, bathroom renos, flooring, light fixtures, paint, trim and spray foam insulation around the basement perimeter joists and a brand new hot water tank! Avondale is close to 3 schools, shopping, College, and miles of walking trails and Muskoseepi Park! Call your REALTOR now to go have a look! (id:51532)
Tags
| Property Summary |
|---|
| Building |
|---|
| Land |
|---|
| Level | Rooms | Dimensions |
|---|---|---|
| Basement | 3pc Bathroom | .00 Ft x .00 Ft |
| Bedroom | 9.08 Ft x 8.58 Ft | |
| Bedroom | 10.08 Ft x 9.33 Ft | |
| Main level | Primary Bedroom | 11.92 Ft x 10.50 Ft |
| Bedroom | 11.42 Ft x 11.42 Ft | |
| 4pc Bathroom | .00 Ft x .00 Ft |
| Features | |||||
|---|---|---|---|---|---|
| Back lane | Level | Detached Garage(1) | |||
| Refrigerator | Dishwasher | Stove | |||
| Oven - Built-In | Washer & Dryer | None | |||









































