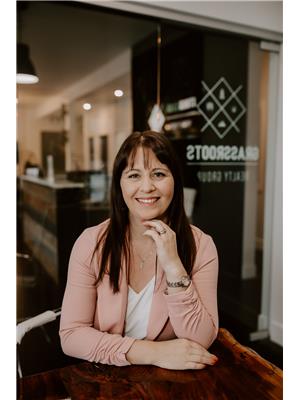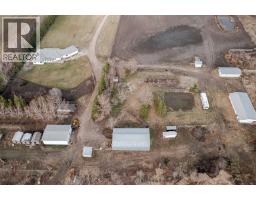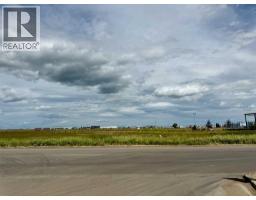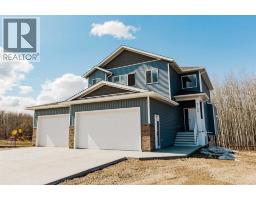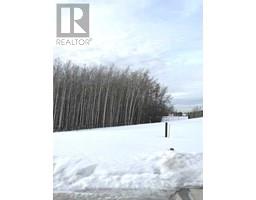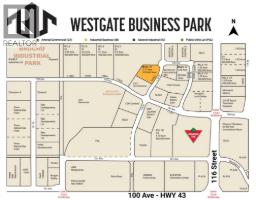106, 9140 101 Avenue Ivy Lake Estates, Grande Prairie, Alberta, CA
Address: 106, 9140 101 Avenue, Grande Prairie, Alberta
Summary Report Property
- MKT IDA2237859
- Building TypeRow / Townhouse
- Property TypeSingle Family
- StatusBuy
- Added1 days ago
- Bedrooms3
- Bathrooms3
- Area1266 sq. ft.
- DirectionNo Data
- Added On23 Aug 2025
Property Overview
Beautifully Renovated Townhouse in Ivy Lake Villas.This freshly updated 3-bedroom, 2.5-bathroom townhouse in Ivy Lake Villas is the perfect blend of comfort and convenience. Recent renovations include new paint, trim, and carpet throughout, giving the home a modern and refreshed feel.Enjoy an open-concept kitchen filled with natural light and complete with stainless steel appliances. The main floor also features convenient laundry, making daily living a breeze.You'll love the double attached garage with an updated opener—ideal for our Alberta winters!Currently owner-occupied, this home has been well cared for and is ready for its next chapter.A must-see property that won’t last long! Contact you REALTOR® to book a viewing. (id:51532)
Tags
| Property Summary |
|---|
| Building |
|---|
| Land |
|---|
| Level | Rooms | Dimensions |
|---|---|---|
| Second level | 3pc Bathroom | 5.42 Ft x 8.25 Ft |
| 4pc Bathroom | 7.83 Ft x 5.00 Ft | |
| Bedroom | 12.25 Ft x 9.25 Ft | |
| Bedroom | 7.83 Ft x 10.00 Ft | |
| Bedroom | 10.17 Ft x 17.00 Ft | |
| Main level | 2pc Bathroom | 4.92 Ft x 5.08 Ft |
| Features | |||||
|---|---|---|---|---|---|
| Cul-de-sac | See remarks | No neighbours behind | |||
| Parking | Attached Garage(2) | Washer | |||
| Refrigerator | Dishwasher | Stove | |||
| Dryer | Hood Fan | None | |||





















