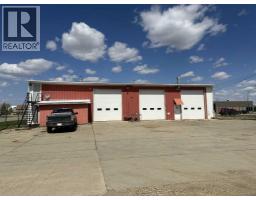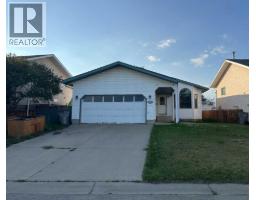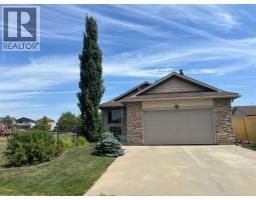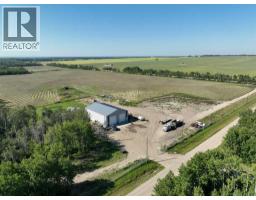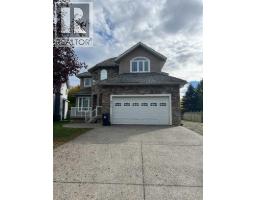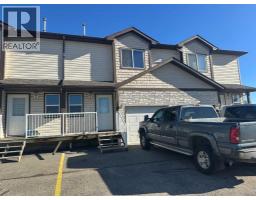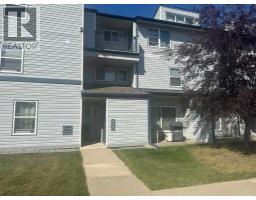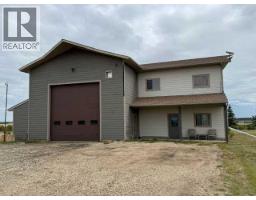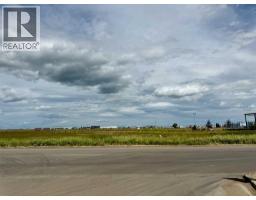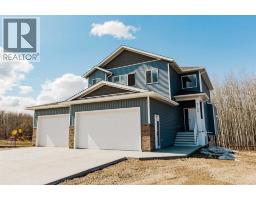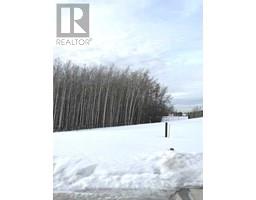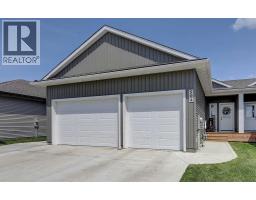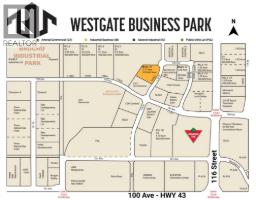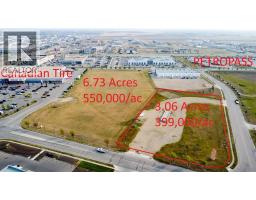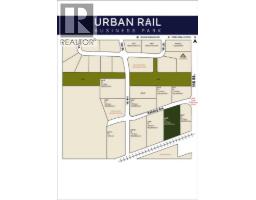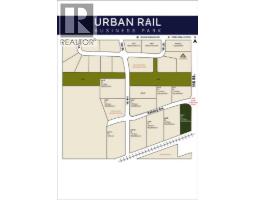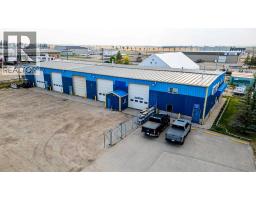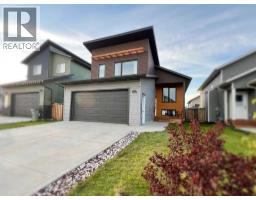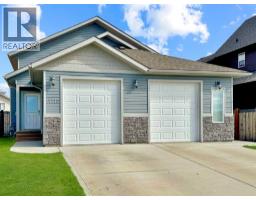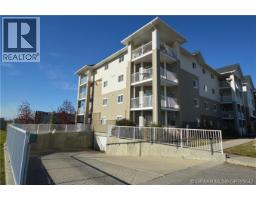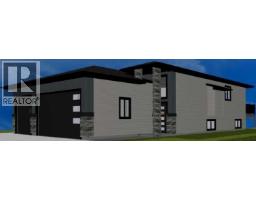11214 96 Street Mountview, Grande Prairie, Alberta, CA
Address: 11214 96 Street, Grande Prairie, Alberta
Summary Report Property
- MKT IDA2252434
- Building TypeHouse
- Property TypeSingle Family
- StatusBuy
- Added4 weeks ago
- Bedrooms4
- Bathrooms2
- Area1056 sq. ft.
- DirectionNo Data
- Added On09 Oct 2025
Property Overview
This spacious and inviting four-bedroom home is perfectly set up for comfortable living and features thoughtful updates you'll immediately appreciate.Enter through the practical side entry, a designated space with ample room and closet that keeps outdoor gear tidy and organized—say goodbye to clutter! The bright and airy main floor invites you in, centered around a warm and cozy living room. Imagine relaxing on chilly evenings beside the gas fireplace, the perfect backdrop for creating cherished family moments.The heart of the home is the classic L-shaped kitchen, boasting beautiful oak cabinetry, a chef-friendly gas stove, and sleek stainless steel appliances. A central island provides extra prep space and a convenient spot for casual meals. Down the hall, you'll find three bedrooms, including the primary suite. With a full bathroom on each floor, the morning rush is a thing of the past!Adding significant versatility, the fully finished basement is a huge bonus, offering not one, but two separate living rooms. This flexible space is ideal for a dedicated kids' playroom, a media/movie room, or the ultimate game day zone. Downstairs also features the home’s fourth bedroom, a massive laundry/utility room, and plenty of storage.Enjoy a cleaner, more modern look with no carpet (other than the stairs). Vinyl plank flooring stretches throughout the main floor living room and the entire basement, complemented by newer vinyl windows and interior doors for added peace of mind.Finally, step outside into your private, low-maintenance gravel backyard. It's the perfect outdoor escape, complete with a fire pit for roasting marshmallows and sharing stories under the stars.This home is move-in ready and waiting for your family! Contact a REALTOR® today for more information or to book your private viewing! (id:51532)
Tags
| Property Summary |
|---|
| Building |
|---|
| Land |
|---|
| Level | Rooms | Dimensions |
|---|---|---|
| Basement | 3pc Bathroom | 5.00 Ft x 9.00 Ft |
| Bedroom | 12.00 Ft x 10.50 Ft | |
| Main level | Bedroom | 11.25 Ft x 8.50 Ft |
| Bedroom | 11.33 Ft x 8.33 Ft | |
| Primary Bedroom | 12.75 Ft x 11.33 Ft | |
| 4pc Bathroom | 8.00 Ft x 5.00 Ft |
| Features | |||||
|---|---|---|---|---|---|
| See remarks | Parking Pad | Washer | |||
| Refrigerator | Dishwasher | Stove | |||
| Dryer | None | ||||






























