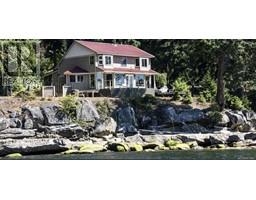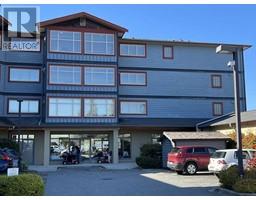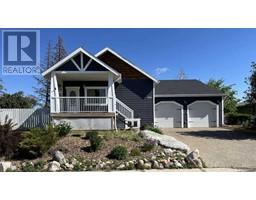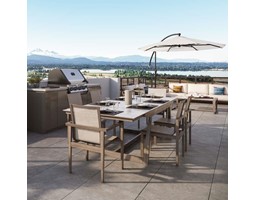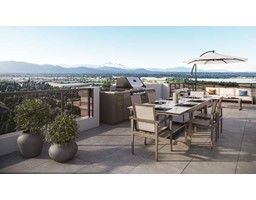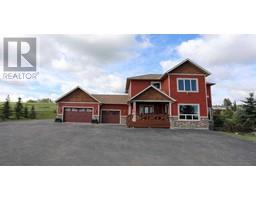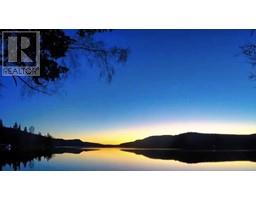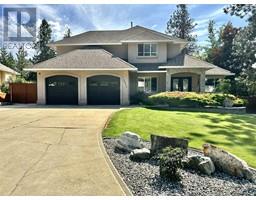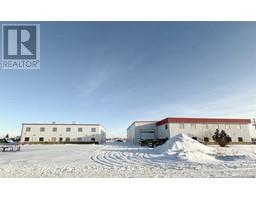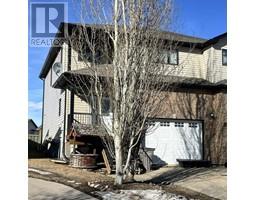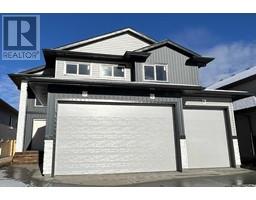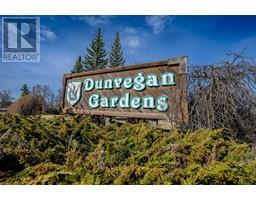11429 96B Street Mountview, Grande Prairie, Alberta, CA
Address: 11429 96B Street, Grande Prairie, Alberta
Summary Report Property
- MKT IDA2202055
- Building TypeHouse
- Property TypeSingle Family
- StatusBuy
- Added1 weeks ago
- Bedrooms3
- Bathrooms3
- Area1067 sq. ft.
- DirectionNo Data
- Added On23 Mar 2025
Property Overview
For more information, please click Brochure button. This Mountview bungalow is close to two schools (Crystal Park & St Clements), and is within walking distance to Safeway and the Prairie Mall. Being in an older neighbourhood it’s on a large lot with several mature trees. This corner lot has two sheds (also currently has a tent garage which can be removed if preferred). There’s ample room for a garage to be built, for RV parking, or even an ADU (accessory dwelling unit) upon jurisdiction approval. The main floor has two bedrooms, as the third bedroom was converted to a den (but it can easily be converted back). There's a full bathroom and an ensuite half bath off the master bedroom. The basement is 90% finished. It has one bedroom (with an egress window), a full bathroom with heated floor, a family room with a pellet wood stove, a storage room, and a laundry room/workshop. New windows and kitchen were installed in 2012, shingles in 2010, furnace in 2004, and the hot water heater has about 5 years of use. Weeping tile was done around half of house in 2020, and a sump pump was installed. (id:51532)
Tags
| Property Summary |
|---|
| Building |
|---|
| Land |
|---|
| Level | Rooms | Dimensions |
|---|---|---|
| Basement | Bedroom | 9.17 Ft x 10.50 Ft |
| Family room | 11.50 Ft x 25.83 Ft | |
| Storage | 9.17 Ft x 10.17 Ft | |
| Laundry room | 5.42 Ft x 7.83 Ft | |
| Furnace | 11.08 Ft x 15.00 Ft | |
| 4pc Bathroom | .00 Ft x .00 Ft | |
| Main level | Kitchen | 9.00 Ft x 13.50 Ft |
| Living room | 13.42 Ft x 18.17 Ft | |
| Dining room | 8.00 Ft x 11.83 Ft | |
| Primary Bedroom | 9.92 Ft x 11.42 Ft | |
| Bedroom | 9.00 Ft x 10.00 Ft | |
| Den | 8.00 Ft x 10.00 Ft | |
| 4pc Bathroom | .00 Ft x .00 Ft | |
| 2pc Bathroom | .00 Ft x .00 Ft |
| Features | |||||
|---|---|---|---|---|---|
| PVC window | Parking Pad | Refrigerator | |||
| Dishwasher | Range | Microwave Range Hood Combo | |||
| Window Coverings | Satellite dish related hardware | Washer & Dryer | |||
| None | |||||































