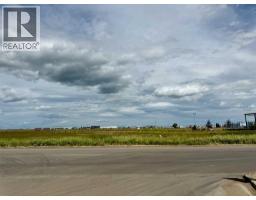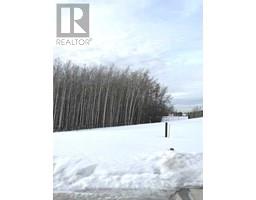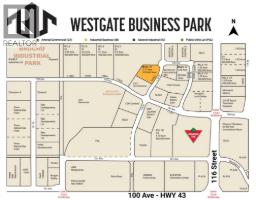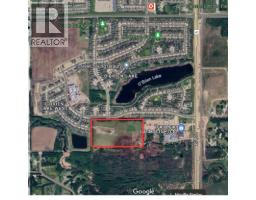12420 96B Street Scenic Ridge, Grande Prairie, Alberta, CA
Address: 12420 96B Street, Grande Prairie, Alberta
Summary Report Property
- MKT IDA2246185
- Building TypeHouse
- Property TypeSingle Family
- StatusBuy
- Added7 days ago
- Bedrooms3
- Bathrooms3
- Area1104 sq. ft.
- DirectionNo Data
- Added On08 Aug 2025
Property Overview
Welcome to this inviting two-storey home tucked into a quiet cul-de-sac, just minutes from shopping, parks, and playgrounds. A covered front porch with a partial wraparound deck adds charm and creates a cozy space to unwind.Inside, the main floor offers a semi-open layout with a functional kitchen, dining area with access to the back deck, a comfortable living room, and a convenient half bath. Upstairs features three bedrooms and a full bathroom. Each room offers practical space for rest, work, or play. Ideal for families, guests, or a home office setup. The basement provides even more room to grow, featuring a second bathroom and flexible space that can be finished to suit your needs, whether that’s a family room, home gym, or creative studio. Back alley access leads to the driveway, offering added privacy and convenience. Freshly painted throughout and move-in ready, this home is a great opportunity in a family-friendly location. (id:51532)
Tags
| Property Summary |
|---|
| Building |
|---|
| Land |
|---|
| Level | Rooms | Dimensions |
|---|---|---|
| Second level | Primary Bedroom | 10.75 Ft x 10.50 Ft |
| 4pc Bathroom | 8.17 Ft x 8.00 Ft | |
| Bedroom | 9.33 Ft x 9.00 Ft | |
| Bedroom | 9.42 Ft x 9.00 Ft | |
| Basement | 2pc Bathroom | 4.58 Ft x 8.75 Ft |
| Recreational, Games room | 12.92 Ft x 14.50 Ft | |
| Main level | Foyer | 6.08 Ft x 6.50 Ft |
| Living room | 18.50 Ft x 12.83 Ft | |
| 2pc Bathroom | 5.42 Ft x 8.25 Ft | |
| Kitchen | 8.83 Ft x 8.67 Ft | |
| Dining room | 9.42 Ft x 12.17 Ft |
| Features | |||||
|---|---|---|---|---|---|
| See remarks | Back lane | Other | |||
| Refrigerator | Dishwasher | Stove | |||
| Washer & Dryer | Central air conditioning | ||||













































