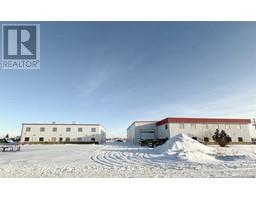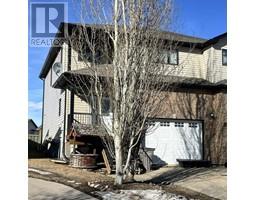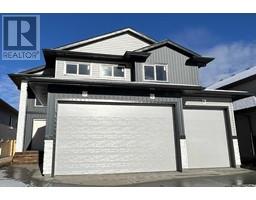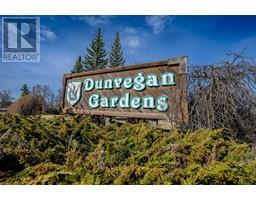12618 103B Street Northridge, Grande Prairie, Alberta, CA
Address: 12618 103B Street, Grande Prairie, Alberta
Summary Report Property
- MKT IDA2202918
- Building TypeDuplex
- Property TypeSingle Family
- StatusBuy
- Added1 weeks ago
- Bedrooms2
- Bathrooms2
- Area1051 sq. ft.
- DirectionNo Data
- Added On21 Mar 2025
Property Overview
Here's your opportunity to own a stunning home in Northridge with no rear neighbors! This 1,051 sq. ft. semi-detached, ground-level bungalow is fully wheelchair accessible and sits on a full basement. Inside, you'll find two generous bedrooms and two full bathrooms. The open-concept kitchen boasts ample dark cabinetry, illuminated 9' coffered ceilings, and an eat-up bar that overlooks the dining nook and spacious living room. A charming corner gas fireplace leads to a 10x12' patio and a beautifully fenced, landscaped backyard. The primary suite features a picturesque west-facing window and a full ensuite. Additional highlights include main floor laundry, elegant wainscoting, crown molding, and direct access to the finished and heated 11'x24' garage with hot and cold taps. The upgraded exterior showcases Hardie board siding, cultured stone, and a welcoming covered front porch. With flexible possession options, this home is ready when you are—plus, the adjacent unit is also available! Schedule your showing today! (id:51532)
Tags
| Property Summary |
|---|
| Building |
|---|
| Land |
|---|
| Level | Rooms | Dimensions |
|---|---|---|
| Main level | Primary Bedroom | 10.42 M x 15.42 M |
| 4pc Bathroom | 7.00 M x 9.25 M | |
| Bedroom | 11.00 M x 11.92 M | |
| 3pc Bathroom | 8.42 M x 9.08 M |
| Features | |||||
|---|---|---|---|---|---|
| Attached Garage(1) | Refrigerator | Dishwasher | |||
| Stove | Washer/Dryer Stack-Up | None | |||











































