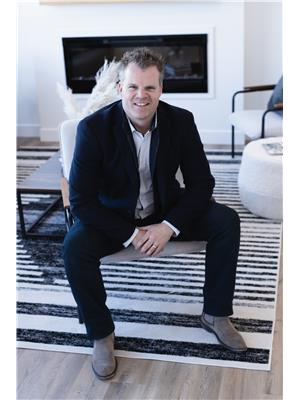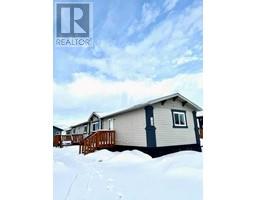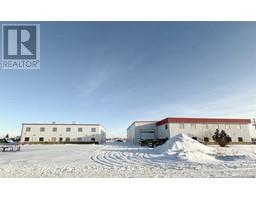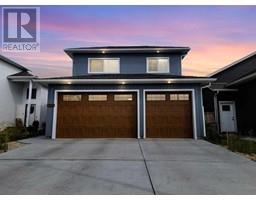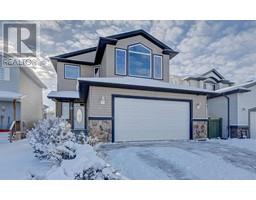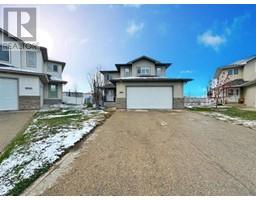12918 106A Street Royal Oaks, Grande Prairie, Alberta, CA
Address: 12918 106A Street, Grande Prairie, Alberta
Summary Report Property
- MKT IDA2181249
- Building TypeHouse
- Property TypeSingle Family
- StatusBuy
- Added3 days ago
- Bedrooms3
- Bathrooms3
- Area1835 sq. ft.
- DirectionNo Data
- Added On13 Dec 2024
Property Overview
Very spacious 2 storey home in Royal Oaks with 1835 sq ft!! This home features 3 good size bedrooms and 2.5 bathrooms. The kitchen has a huge island, maple stained cabinets, tile backsplash, and a corner pantry. The dining area has patio doors that lead out to the backyard. The living room has a gas fireplace and is great for entertaining. There is hand-scraped hardwood throughout the living room, kitchen, and dining area. Main floor laundry and half bathroom complete the main floor. The upstairs has the primary suite with a walk-in closet, a full en-suite which includes double sinks, a jetted tub, and a separate shower. Bedrooms 2 / 3 and a full bathroom complete the upstairs. This home has AC!!! The garage is finished with a floor drain. The backyard is fenced, 2 tier deck, and landscaped. Don't miss out and book your showing today! (id:51532)
Tags
| Property Summary |
|---|
| Building |
|---|
| Land |
|---|
| Level | Rooms | Dimensions |
|---|---|---|
| Second level | Primary Bedroom | 11.33 Ft x 13.42 Ft |
| Bedroom | 10.08 Ft x 8.42 Ft | |
| Bedroom | 11.00 Ft x 10.58 Ft | |
| 4pc Bathroom | 4.83 Ft x 8.50 Ft | |
| 4pc Bathroom | 11.08 Ft x 8.25 Ft | |
| Main level | 2pc Bathroom | 6.33 Ft x 4.50 Ft |
| Features | |||||
|---|---|---|---|---|---|
| Attached Garage(2) | Washer | Refrigerator | |||
| Dishwasher | Stove | Dryer | |||
| Central air conditioning | |||||


































