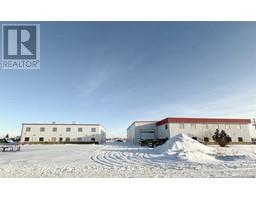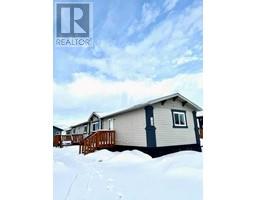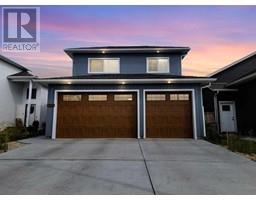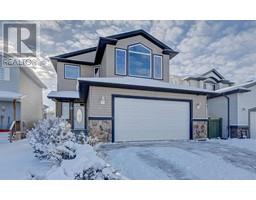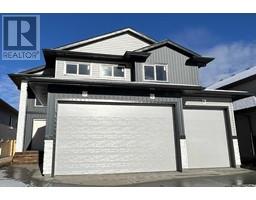13005 104B Street Royal Oaks, Grande Prairie, Alberta, CA
Address: 13005 104B Street, Grande Prairie, Alberta
Summary Report Property
- MKT IDA2174607
- Building TypeHouse
- Property TypeSingle Family
- StatusBuy
- Added2 weeks ago
- Bedrooms3
- Bathrooms2
- Area1845 sq. ft.
- DirectionNo Data
- Added On06 Dec 2024
Property Overview
This stunning new construction offers modern living at its finest, featuring a spacious 1,845 sq. ft. layout on one of the largest lots in the city. Complete with a 3-car garage and a $5,000 appliance allowance, this home blends comfort and style perfectly.Step inside and experience the warmth of the luxurious electric fireplace on the main level, setting the tone for the open-concept living and dining areas, ideal for both entertaining and family time. The modern kitchen is a chef’s dream, boasting quartz countertops and ample storage. A den and convenient washroom are located on the main level for added flexibility and convenience. Large windows flood the space with natural light, creating a warm and welcoming atmosphere. The home’s modern finishes and thoughtful layout are designed with contemporary living in mind.On the upper level, the master bedroom serves as a peaceful retreat, complete with a large walk-in closet and a 5-piece ensuite. Two additional bedrooms provide plenty of space for family or guests, while the bonus room offers versatility as a home office, playroom, or media space. An extra bathroom and laundry room on this level add even more convenience.The basement has a separate entry and is currently unfinished, offering endless possibilities for customization.Outside, the large lot provides plenty of space for outdoor activities, gardening, or simply enjoying the peaceful ambiance of the Royal Oaks neighborhood. The 3-car garage offers ample room for vehicles and additional storage.Located in a tranquil community with easy access to schools, hospitals, shopping, and entertainment, this home offers everything you need right at your fingertips.Don’t miss out on making this exceptional property your new home! GST is included in the price, with the rebate paid to the builder. (id:51532)
Tags
| Property Summary |
|---|
| Building |
|---|
| Land |
|---|
| Level | Rooms | Dimensions |
|---|---|---|
| Main level | Den | 10.83 Ft x 10.00 Ft |
| Upper Level | Primary Bedroom | 12.50 Ft x 14.67 Ft |
| 5pc Bathroom | 8.17 Ft x 11.33 Ft | |
| Other | .00 Ft x .00 Ft | |
| Bedroom | 9.67 Ft x 10.33 Ft | |
| Bedroom | 9.50 Ft x 10.33 Ft | |
| Bonus Room | 15.83 Ft x 11.00 Ft | |
| 3pc Bathroom | 9.00 Ft x 5.00 Ft | |
| Laundry room | 7.17 Ft x 5.67 Ft |
| Features | |||||
|---|---|---|---|---|---|
| Cul-de-sac | Closet Organizers | No Animal Home | |||
| No Smoking Home | Attached Garage(3) | Microwave Range Hood Combo | |||
| Garage door opener | Separate entrance | None | |||



































