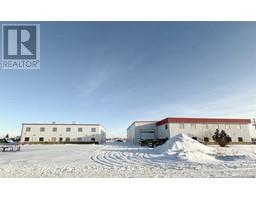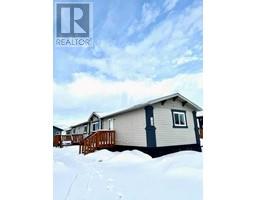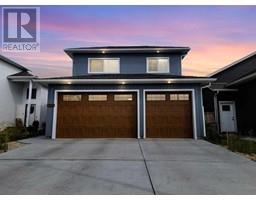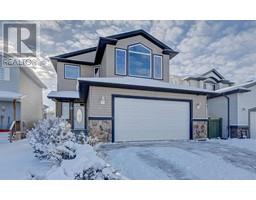13013 104B Street Royal Oaks, Grande Prairie, Alberta, CA
Address: 13013 104B Street, Grande Prairie, Alberta
Summary Report Property
- MKT IDA2184510
- Building TypeHouse
- Property TypeSingle Family
- StatusBuy
- Added16 hours ago
- Bedrooms5
- Bathrooms4
- Area1985 sq. ft.
- DirectionNo Data
- Added On27 Dec 2024
Property Overview
Welcome to this newly constructed, modified bi-level home located in the sought-after Royal Oaks neighborhood. Boasting 1,985 sq. ft. on the upper level, this residence offers a perfect combination of elegance, functionality, and space.The upper level features a grand master suite with a massive walk-in closet and an exquisite 5-piece ensuite. Two additional bedrooms, each with their own private ensuite, ensure comfort and privacy for family or guests. Large windows illuminate the spacious living room, complete with a stylish feature fireplace. The open-concept dining area flows seamlessly into the gourmet kitchen, which is highlighted by quartz countertops, sleek cabinetry, and premium finishes such as built in gas stove, wall oven and microwave.The fully finished walk-out basement is a legal suite, offering two large bedrooms, a spacious living room, and a fully equipped kitchen—ideal for extended family or potential rental income.Additional highlights include a triple-car garage, built-in security system, and integrated speakers throughout the main floor for a modern lifestyle. Nestled in a quiet cul-de-sac, this home provides both tranquility and convenience.Don’t miss this opportunity to own a luxurious and versatile home in Royal Oaks. Schedule your viewing today! (id:51532)
Tags
| Property Summary |
|---|
| Building |
|---|
| Land |
|---|
| Level | Rooms | Dimensions |
|---|---|---|
| Second level | 5pc Bathroom | 9.58 M x 12.33 M |
| Primary Bedroom | 17.00 M x 17.33 M | |
| Lower level | 4pc Bathroom | 5.00 M x 11.00 M |
| Bedroom | 12.83 M x 11.58 M | |
| Bedroom | 12.08 M x 14.83 M | |
| Kitchen | 8.92 M x 10.08 M | |
| Recreational, Games room | 18.17 M x 30.08 M | |
| Furnace | 11.92 M x 8.17 M | |
| Main level | 4pc Bathroom | 4.83 M x 10.92 M |
| 4pc Bathroom | 4.83 M x 10.33 M | |
| Bedroom | 10.92 M x 10.92 M | |
| Bedroom | 11.58 M x 10.92 M | |
| Dining room | 9.50 M x 9.75 M | |
| Kitchen | 13.25 M x 10.42 M | |
| Laundry room | 5.92 M x 8.67 M | |
| Living room | 22.25 M x 18.08 M |
| Features | |||||
|---|---|---|---|---|---|
| Cul-de-sac | Closet Organizers | No Animal Home | |||
| No Smoking Home | Attached Garage(3) | Refrigerator | |||
| Gas stove(s) | Range - Gas | Dishwasher | |||
| Microwave | Hood Fan | Window Coverings | |||
| None | |||||




























































