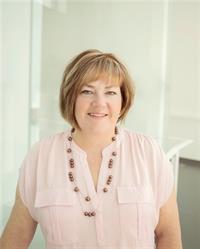22 Pinnacle Point Pinnacle Ridge, Grande Prairie, Alberta, CA
Address: 22 Pinnacle Point, Grande Prairie, Alberta
Summary Report Property
- MKT IDA2134510
- Building TypeHouse
- Property TypeSingle Family
- StatusBuy
- Added1 weeks ago
- Bedrooms3
- Bathrooms4
- Area1565 sq. ft.
- DirectionNo Data
- Added On18 Jun 2024
Property Overview
Do not miss this fully developed home, backing onto greenery and a walking trail with no rear neighbors! This home is located in the highly desirable southwest corner of Grande Prairie, in Pinnacle Ridge. Residents living here have 8 schools to choose from that combined, offer public and French from Pre-K-12 plus Christian and Montessori educational opportunities! This area is also brimming with shopping, restaurants, banks, coffee shops, and the ever-popular Eastlink Center, football, and soccer fields and the Muskoseepi Walking trails. Pinnacle Ridge offers easy access in and out of to all parts of the City and beyond, making this part of the City the perfect area to call home. Pride of ownership is evident in this original owner home. The current owners have loved living in this home where an abundance of windows takes in the greenery and a walking trail behind. This two storey home has a spacious front entry that welcomes you into the open main area. Preparing a meal is a joy with the large kitchen complete with a corner pantry and island. The family can enjoy relaxing in the living room with its cozy fireplace or gather around the dining room table for a meal or games night. From here, it’s easy access to the rear yard with its two-tier deck where the owner has incorporated built-in flower boxes. With no rear neighbors and a greenbelt behind the home, the current owners have loved sitting out on the deck and watching people as they go by on the walking trail. Inside again, a half bath, main floor laundry and access to the heated double garage completes this first level. Upstairs there are three good-sized bedrooms. The master bedroom has a double shower and large vanity making getting ready a breeze in the morning. A second four-piece bathroom completes the upstairs. Downstairs the sports enthusiast is going to love the family room with its 12ft bar complete with sink, bar and wine fridges, a dishwasher, and a microwave as well as room for 6 bar stools. Off the family room, there is a two-piece bathroom with enough room to easily add a shower. The mechanical/storage room has a large built-in counter that folds up or down providing the base for completing your next project. Located in a quiet cul-de-sac, well cared for homes with great locations like this are hard to come by. If you been looking for a property like this don’t wait too long to have your realtor © show you this beauty! (id:51532)
Tags
| Property Summary |
|---|
| Building |
|---|
| Land |
|---|
| Level | Rooms | Dimensions |
|---|---|---|
| Second level | Primary Bedroom | 11.00 Ft x 15.17 Ft |
| 3pc Bathroom | 6.00 Ft x 8.00 Ft | |
| Bedroom | 9.58 Ft x 14.50 Ft | |
| Bedroom | 10.33 Ft x 13.50 Ft | |
| 3pc Bathroom | 6.25 Ft x 8.75 Ft | |
| Basement | 2pc Bathroom | 5.75 Ft x 7.58 Ft |
| Main level | 2pc Bathroom | 5.00 Ft x 5.50 Ft |
| Features | |||||
|---|---|---|---|---|---|
| Cul-de-sac | See remarks | Wet bar | |||
| No neighbours behind | Closet Organizers | No Smoking Home | |||
| Concrete | Attached Garage(2) | Garage | |||
| Heated Garage | Washer | Refrigerator | |||
| Dishwasher | Stove | Dryer | |||
| Microwave | Window Coverings | Central air conditioning | |||






















































