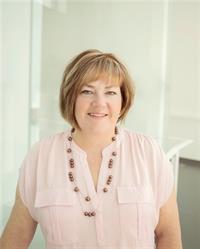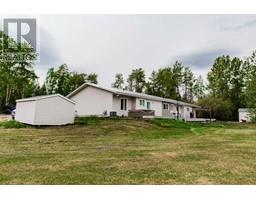10801 30 Avenue Sunrise Estates, Rural Grande Prairie No. 1, County of, Alberta, CA
Address: 10801 30 Avenue, Rural Grande Prairie No. 1, County of, Alberta
Summary Report Property
- MKT IDA2136208
- Building TypeHouse
- Property TypeSingle Family
- StatusBuy
- Added1 weeks ago
- Bedrooms5
- Bathrooms4
- Area1532 sq. ft.
- DirectionNo Data
- Added On20 Jun 2024
Property Overview
HUGE PRICE REDUCTION, NOW PRICED AT $724,900.00. You won’t want to miss your opportunity to purchase an acreage in Sunrise Estates, just minutes from the City. This CARDON BUILT BUNGALOW on a WALK-OUT BASEMENT with a MOTHER INLAW SUITE and THREE CAR GARAGE, PLUS 30X40' SHOP; is ready for its new owner. The home offers 1532 sq ft of living on the main level, where you will find a large open foyer, leading to the living room with its gas fireplace and one of the three bedrooms, which is currently used as an office. From there, there is a large kitchen and dining area with access to both the front covered veranda and the rear balcony. Cooking for a group will be a breeze with the many cabinets and countertops, the pantry, and the island. Down the hallway there is another bedroom, plus the master that has a large walk-in closet and ensuite with jacuzzi plus there’s a laundry room with sink and access to the heated three car garage. Access to the walkout basement is from the foyer. The basement was developed into a mother in-law two-bedroom suite with a large kitchen and living room area that opens up to its own walk out patio. This main living area of the suite has additional in in-floor heating. Besides the two spacious bedrooms, you will also find two bathrooms plus your own laundry room. Getting to and from the suite is easy with entrances to the main level, garage, walkout patio plus a second outside entrance. If you don’t have a need for the suite, it’s as easy as opening a door and this space can be used in conjunction with the main level giving the owner a five-bedroom, four-bathroom home! There is a finished and heated 30x40’ shop with OH door and mezzanine. Completing this 3.46-acre acreage is a nicely landscaped yard complete with flowerbeds, ample lawn area, a concrete slab near the shop for parking your RV, a dog run plus its mostly fenced with maintenance free chain link fencing. CR5 zoned acreages this close to the City are hard to find at this price, ca ll your favorite Realtor © to view this property before someone else does. (id:51532)
Tags
| Property Summary |
|---|
| Building |
|---|
| Land |
|---|
| Level | Rooms | Dimensions |
|---|---|---|
| Main level | Bedroom | 10.00 Ft x 13.50 Ft |
| Bedroom | 10.17 Ft x 11.00 Ft | |
| 3pc Bathroom | 7.25 Ft x 8.75 Ft | |
| Primary Bedroom | 14.00 Ft x 15.00 Ft | |
| 3pc Bathroom | 7.50 Ft x 8.00 Ft | |
| Unknown | Primary Bedroom | 14.00 Ft x 15.50 Ft |
| Bedroom | 11.50 Ft x 11.50 Ft | |
| 3pc Bathroom | 6.00 Ft x 8.00 Ft | |
| 3pc Bathroom | 7.50 Ft x 8.00 Ft |
| Features | |||||
|---|---|---|---|---|---|
| No neighbours behind | French door | Garage | |||
| Gravel | Heated Garage | See Remarks | |||
| Attached Garage(3) | Separate entrance | Walk out | |||
| Suite | None | ||||






























































