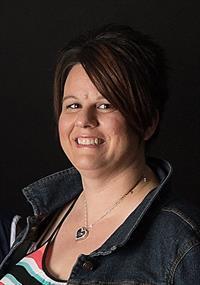720047 Range Road 63, Rural Grande Prairie No. 1, County of, Alberta, CA
Address: 720047 Range Road 63, Rural Grande Prairie No. 1, County of, Alberta
Summary Report Property
- MKT IDA2126411
- Building TypeHouse
- Property TypeSingle Family
- StatusBuy
- Added22 weeks ago
- Bedrooms4
- Bathrooms3
- Area2137 sq. ft.
- DirectionNo Data
- Added On17 Jun 2024
Property Overview
Discover the possibilities, invest in 4.5 acres of opportunity!!! This location is perfect for the business owner who wants exposure to a high traffic road all while having the privacy surrounded by trees and bear creek on 2 sides. Zoned CR-5, allowing business owners to operate effortlessly.Escape the hustle and bustle of city life and embrace the serenity of country living, all while being conveniently located close to Bear Creek Golf Course. Whether you seek a peaceful retreat or a place to pursue your passions, this remarkable property offers the ultimate canvas for creating the life you've always envisioned.This 4 Bedroom, 3.5 Bath home with main floor primary retreat featuring a walk-in closet and 3 pce ensuite. Main floor laundry makes keeping up with daily tasks easier. Kitchen with plenty of counter space for prepping meals, dining nook and formal dining for hosting large family gatherings. Beautifully landscaped with raised garden beds, flower beds and trees. A large deck to sit on in the morning and watch the wildlife. There is a 2 Storey outbuilding that would be great for a workshop, playhouse, storage or maybe a guest house!Double attached 24’ x 24’ heated garage, room to build your dream shop. Seize the opportunity to make this secluded paradise your own and embark on a journey of privacy, comfort, and endless possibilities. Schedule your private tour today and unlock the door to your dream acreage. (id:51532)
Tags
| Property Summary |
|---|
| Building |
|---|
| Land |
|---|
| Level | Rooms | Dimensions |
|---|---|---|
| Second level | 4pc Bathroom | 6.08 Ft x 7.67 Ft |
| Bedroom | 12.92 Ft x 12.50 Ft | |
| Bedroom | 9.17 Ft x 11.67 Ft | |
| Bedroom | 11.92 Ft x 14.67 Ft | |
| Main level | 2pc Bathroom | 5.00 Ft x 4.92 Ft |
| 3pc Bathroom | 7.33 Ft x 7.58 Ft | |
| Primary Bedroom | 19.67 Ft x 12.17 Ft |
| Features | |||||
|---|---|---|---|---|---|
| See remarks | PVC window | No neighbours behind | |||
| Attached Garage(2) | Garage | Gravel | |||
| Heated Garage | Washer | Refrigerator | |||
| Dishwasher | Stove | Dryer | |||
| None | |||||




































































