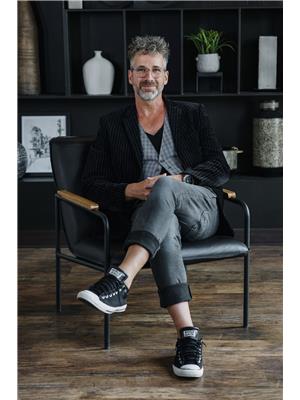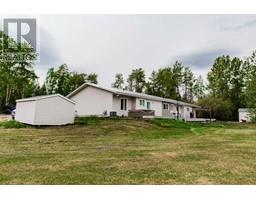15208 104B Street Whispering Ridge, Rural Grande Prairie No. 1, County of, Alberta, CA
Address: 15208 104B Street, Rural Grande Prairie No. 1, County of, Alberta
Summary Report Property
- MKT IDA2138958
- Building TypeHouse
- Property TypeSingle Family
- StatusBuy
- Added1 weeks ago
- Bedrooms4
- Bathrooms3
- Area1549 sq. ft.
- DirectionNo Data
- Added On19 Jun 2024
Property Overview
Stunning Family Home in Coveted Whispering Ridge NeighborhoodDiscover a home that truly checks all the boxes, with no detail overlooked. Situated in the highly sought-after Whispering Ridge area, this residence stands out with its meticulous landscaping, fenced yard, air conditioning, and heated garage.Nestled on a quiet street and just a short walk from Whispering Ridge School, this property offers both space and privacy on a generously sized pie-shaped lot. The interior is in exceptional condition, boasting numerous upgrades such as quartz countertops, undermount sinks, and high-end stainless steel appliances. The elegant hardwood floors, floor-to-ceiling stone fireplace, expansive windows, and vaulted ceilings add to the home's luxurious feel.With over 2600 sq.ft. of developed living space, this home features five spacious bedrooms and three full bathrooms, providing ample room for a growing family. Truly turnkey, this home offers exceptional value and is ready for you to move in and enjoy.Don't miss out on this incredible opportunity. Call your Realtor today to arrange a viewing – you won't be disappointed! (id:51532)
Tags
| Property Summary |
|---|
| Building |
|---|
| Land |
|---|
| Level | Rooms | Dimensions |
|---|---|---|
| Basement | Family room | 11.92 Ft x 20.25 Ft |
| Bedroom | 9.83 Ft x 10.25 Ft | |
| Bedroom | 14.50 Ft x 11.08 Ft | |
| 4pc Bathroom | 10.17 Ft x 5.08 Ft | |
| Furnace | 14.67 Ft x 7.83 Ft | |
| Main level | Living room | 15.00 Ft x 13.00 Ft |
| Kitchen | 9.00 Ft x 13.25 Ft | |
| Dining room | 16.08 Ft x 7.75 Ft | |
| Office | 11.67 Ft x 8.58 Ft | |
| Bedroom | 11.67 Ft x 10.00 Ft | |
| 4pc Bathroom | 8.17 Ft x 5.00 Ft | |
| Upper Level | Primary Bedroom | 12.92 Ft x 17.42 Ft |
| Other | 9.67 Ft x 4.92 Ft | |
| 5pc Bathroom | 9.67 Ft x 10.08 Ft |
| Features | |||||
|---|---|---|---|---|---|
| No Smoking Home | Attached Garage(2) | Washer | |||
| Refrigerator | Dishwasher | Stove | |||
| Dryer | Microwave | Freezer | |||
| Garage door opener | Central air conditioning | ||||




























































