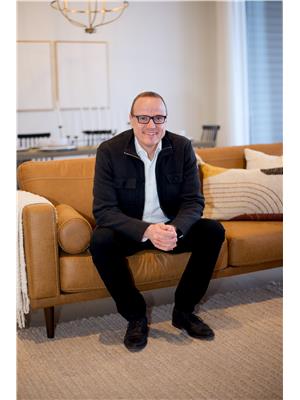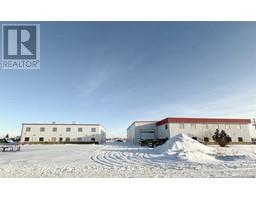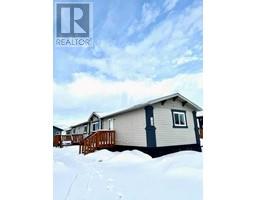4103, 7201 Poplar Drive South Patterson Place, Grande Prairie, Alberta, CA
Address: 4103, 7201 Poplar Drive, Grande Prairie, Alberta
Summary Report Property
- MKT IDA2183170
- Building TypeApartment
- Property TypeSingle Family
- StatusBuy
- Added7 weeks ago
- Bedrooms2
- Bathrooms1
- Area1042 sq. ft.
- DirectionNo Data
- Added On12 Dec 2024
Property Overview
Welcome to Haywood Court – Unit 4103 is among the deluxe condos here. It has been four years since another condo this large has been listed in Haywood Court. For those looking for easy living and fewer bills, enjoy not only a larger footprint - 1,042 square feet - but also what could arguably be the quietest and most secluded location of any condo at Haywood Court. Fewer bills - water, sewer, garbage, heat, snow remove, yard maintenance, and so much more are already paid for in your condo fees. For space, your primary bedroom is 13’6” x 11’8” so it provides ample room for your king-size bed – and the other room is also big, measuring 15’1” x 8’. 4 pc bathroom upstairs. You will be surprised at the storage space included throughout - especially on the main floor, still leaving room for a 16’11” x 11’11” living room – with views to the patio and far enough beyond that those with claustrophobia can live here. When you come with your REALTOR® to view this home, park in stall #56 – and take 15 steps to the front door; nice and close for when you move your furniture in, and later your groceries. Visitor parking is also within the window view. Alexander Forbes School and its playground are less than a five-minute walking distance away. View this condo today! (id:51532)
Tags
| Property Summary |
|---|
| Building |
|---|
| Land |
|---|
| Level | Rooms | Dimensions |
|---|---|---|
| Second level | 4pc Bathroom | 5.00 Ft x 8.33 Ft |
| Primary Bedroom | 13.50 Ft x 11.67 Ft | |
| Bedroom | 15.08 Ft x 8.00 Ft |
| Features | |||||
|---|---|---|---|---|---|
| Parking | Parking Pad | Refrigerator | |||
| Dishwasher | Stove | Washer & Dryer | |||
| None | |||||


































