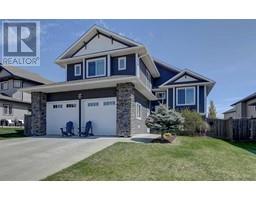6407 94 Street Country Club Estates, Grande Prairie, Alberta, CA
Address: 6407 94 Street, Grande Prairie, Alberta
Summary Report Property
- MKT IDA2132717
- Building TypeDuplex
- Property TypeSingle Family
- StatusBuy
- Added2 weeks ago
- Bedrooms3
- Bathrooms2
- Area720 sq. ft.
- DirectionNo Data
- Added On16 Jun 2024
Property Overview
This charming 3 BEDROOM 2 BATHROOM home in Country Club Estates has been meticulously updated, making it a perfect choice for any discerning first-time home buyer. The list of improvements is extensive: from the new shingles installed in 2020 to the fresh flooring, paint, and completely renovated bathrooms boasting stunning custom tile work and stylish sliding barn doors. The kitchen is a highlight with its new countertops, subway tile backsplash, and stainless steel appliances, including a washer and dryer purchased just two years ago. Enjoy the outdoors on the new deck, installed three years ago, or retreat to the spacious 11’X16’ master bedroom with its abundance of natural light. The basement offers even more space with its large windows and bright ambiance. Step outside onto the expansive deck overlooking the private, generously sized backyard, which has been enhanced with an additional 37 feet of fencing for added privacy and space. Located in one of Grande Prairie's most sought-after neighborhoods, Country Club Estates offers proximity to two golf courses, excellent schools, parks, ball diamonds, and the scenic Bear Creek Trails. With all these features and its attractive price point, this home is indeed a rare find. (id:51532)
Tags
| Property Summary |
|---|
| Building |
|---|
| Land |
|---|
| Level | Rooms | Dimensions |
|---|---|---|
| Basement | Bedroom | 9.42 Ft x 12.00 Ft |
| Bedroom | 8.75 Ft x 10.75 Ft | |
| 3pc Bathroom | 5.33 Ft x .67 Ft | |
| Primary Bedroom | 11.00 Ft x 16.00 Ft | |
| Main level | 2pc Bathroom | 5.58 Ft x 8.00 Ft |
| Features | |||||
|---|---|---|---|---|---|
| See remarks | Parking Pad | See remarks | |||
| None | |||||








































