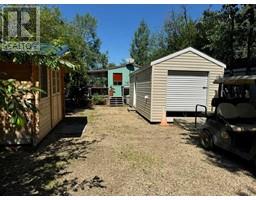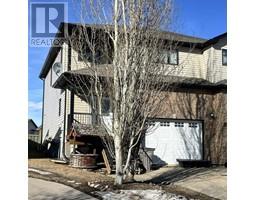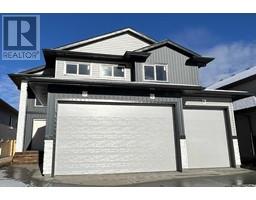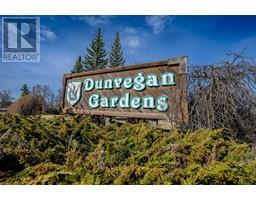7031 113 Street Pinnacle Ridge, Grande Prairie, Alberta, CA
Address: 7031 113 Street, Grande Prairie, Alberta
Summary Report Property
- MKT IDA2208293
- Building TypeRow / Townhouse
- Property TypeSingle Family
- StatusBuy
- Added14 hours ago
- Bedrooms3
- Bathrooms3
- Area1229 sq. ft.
- DirectionNo Data
- Added On05 Apr 2025
Property Overview
Beautiful 1,229 sq. ft. corner townhome nestled on a quiet street in Pinnacle Ridge. Step inside to brand-new laminate flooring in the bright and inviting living room, complete with a cozy gas fireplace. The kitchen offers stainless steel appliances, a gas stove, a pantry, and more. Just off the kitchen, you’ll find access to the deck, offering a great view of the backyard, complete with a double-door storage shed and double-paved rear parking stalls. The main floor also features a convenient half bath. Upstairs, the primary suite features a full ensuite and a spacious closet, along with two additional bedrooms and a 3-piece bathroom. The unfinished basement is ready for your personal touch and includes rough-in plumbing, a water softener, and a new sump pump. Don’t miss out on this fantastic home—book your showing today! (id:51532)
Tags
| Property Summary |
|---|
| Building |
|---|
| Land |
|---|
| Level | Rooms | Dimensions |
|---|---|---|
| Main level | Living room | 20.42 Ft x 12.58 Ft |
| Dining room | 9.92 Ft x 10.92 Ft | |
| Kitchen | 10.00 Ft x 9.17 Ft | |
| 2pc Bathroom | 4.67 Ft x 6.08 Ft | |
| Upper Level | Primary Bedroom | 15.83 Ft x 15.58 Ft |
| 3pc Bathroom | 6.58 Ft x 7.00 Ft | |
| Bedroom | 10.42 Ft x 9.25 Ft | |
| Bedroom | 12.08 Ft x 9.42 Ft | |
| 3pc Bathroom | 4.67 Ft x 7.83 Ft |
| Features | |||||
|---|---|---|---|---|---|
| Parking Pad | Refrigerator | Dishwasher | |||
| Stove | Window Coverings | Washer & Dryer | |||
| Central air conditioning | |||||








































