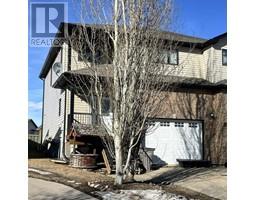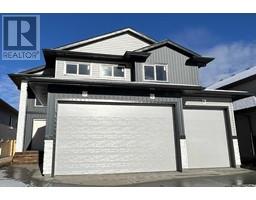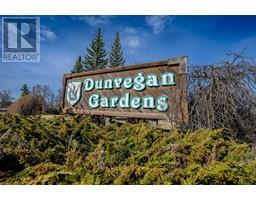7215 105 Street Mission Heights, Grande Prairie, Alberta, CA
Address: 7215 105 Street, Grande Prairie, Alberta
Summary Report Property
- MKT IDA2206819
- Building TypeDuplex
- Property TypeSingle Family
- StatusBuy
- Added5 days ago
- Bedrooms4
- Bathrooms2
- Area781 sq. ft.
- DirectionNo Data
- Added On29 Mar 2025
Property Overview
This beautifully maintained duplex offers a fantastic investment or multi-generational living opportunity. With two spacious bedrooms upstairs and two downstairs (missing one closet on one) in each unit, this home provides a versatile layout to suit a variety of needs.Enjoy modern upgrades throughout, ensuring a comfortable and stylish living space. One of the best new updates is a roof done in 2024 which of course adds peace of mind, while recent updates enhance both functionality and aesthetic appeal. Nestled on a highly desirable pie-shaped lot, this property boasts ample outdoor space—perfect for relaxation, entertaining, or future potential. Future development opportunities are available with further basement development. Conveniently located close to shopping, schools, and amenities, this duplex offers the perfect blend of comfort, convenience, and value. Don’t miss out on this incredible opportunity! (id:51532)
Tags
| Property Summary |
|---|
| Building |
|---|
| Land |
|---|
| Level | Rooms | Dimensions |
|---|---|---|
| Lower level | Bedroom | 1.22 M x 1.22 M |
| Bedroom | 1.22 M x 1.22 M | |
| 4pc Bathroom | 1.22 M x 1.22 M | |
| Upper Level | Bedroom | 1.32 M x 1.22 M |
| Primary Bedroom | 1.22 M x 1.22 M | |
| 4pc Bathroom | 1.22 M x 1.22 M |
| Features | |||||
|---|---|---|---|---|---|
| See remarks | Parking Pad | Washer | |||
| Refrigerator | Dishwasher | Stove | |||
| Dryer | Window Coverings | None | |||














































