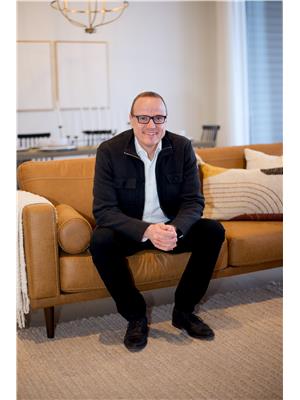7915 107 Street Mission Heights, Grande Prairie, Alberta, CA
Address: 7915 107 Street, Grande Prairie, Alberta
Summary Report Property
- MKT IDA2211999
- Building TypeHouse
- Property TypeSingle Family
- StatusBuy
- Added3 days ago
- Bedrooms4
- Bathrooms3
- Area1118 sq. ft.
- DirectionNo Data
- Added On17 Apr 2025
Property Overview
Only a short drive to recreation and shopping, this home is located on a quiet street and with the privacy that comes from living on a cul-de-sac. This Mission Heights property features an extra-long driveway and RV parking, complemented by a spacious 24-foot-long garage. The garage is bright and has plenty of plugins. The garage had spray-in form insulation added in 2018. The spray-in foam preserves useful storage space in the garage rafters. Inside, this no-pets, no-smoking home boasts a spacious layout with a living room, an extra-large kitchen and dining area, a large family room with a gas fireplace, and four good-sized bedrooms. The primary bedroom includes a three-piece ensuite. The kitchen was renovated in 2018 with additional oak cabinetry, and there is also a large pantry providing even more storage options. The outdoor space is perfect for summer entertaining, with a large cement patio and the ability to connect a BBQ to gas. Additional features of the home include large storage under the third floor (More spray-in foam was also added here), new shingles installed by Heritage Roofing in 2019, and two sump pumps with battery backup. This home is a fantastic opportunity for anyone looking for a well-maintained property with ample space in a quiet area near all amenities. Call your realtor to schedule a showing today, before it is gone. (id:51532)
Tags
| Property Summary |
|---|
| Building |
|---|
| Land |
|---|
| Level | Rooms | Dimensions |
|---|---|---|
| Second level | Primary Bedroom | 12.00 Ft x 13.75 Ft |
| Bedroom | 9.42 Ft x 8.83 Ft | |
| Bedroom | 9.00 Ft x 9.67 Ft | |
| 3pc Bathroom | 4.75 Ft x 5.42 Ft | |
| 4pc Bathroom | 4.83 Ft x 7.83 Ft | |
| Third level | 2pc Bathroom | 5.00 Ft x 5.00 Ft |
| Fourth level | Bedroom | 12.00 Ft x 12.00 Ft |
| Family room | 12.00 Ft x 32.00 Ft | |
| Main level | Living room | 13.17 Ft x 15.08 Ft |
| Kitchen | 17.42 Ft x 15.42 Ft |
| Features | |||||
|---|---|---|---|---|---|
| No Animal Home | No Smoking Home | Attached Garage(2) | |||
| See remarks | None | ||||







































