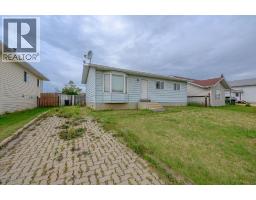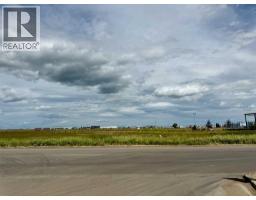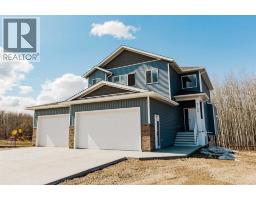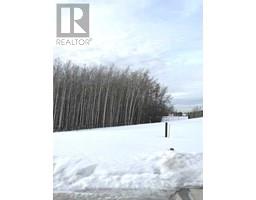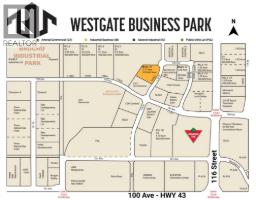8721 122 Avenue Copperwood, Grande Prairie, Alberta, CA
Address: 8721 122 Avenue, Grande Prairie, Alberta
Summary Report Property
- MKT IDA2250582
- Building TypeNo Data
- Property TypeNo Data
- StatusBuy
- Added2 days ago
- Bedrooms5
- Bathrooms3
- Area1615 sq. ft.
- DirectionNo Data
- Added On22 Aug 2025
Property Overview
Newer Legal Up/Down Duplex – “The Kinley” by Unique Home ConceptsBuilt by one of Grande Prairie’s top builders, This property offers more space and features than most duplexes on the market. Each suite comes complete with its own garage, private laundry, and separate entrance, providing comfort and convenience for both owners and tenants. The main unit features a bright, open-concept floor plan with a modern electric fireplace in the living room, a spacious kitchen with island, and a dining area overlooking the backyard. The primary suite includes a walk-in closet and full ensuite, while two additional bedrooms and a 4-piece bath complete the upper level.The basement unit mirrors the same thoughtful design, offering a large open living space with fireplace, a well-appointed kitchen and dining area, plus two bedrooms and a 4-piece bath. Both suites are equipped with black stainless steel appliances and finished with durable vinyl plank flooring—ideal for easy maintenance and long-term use.Located in a great spot backing onto Farmers Field with no rear neighbors, this duplex combines modern style, smart functionality, and lasting value. (id:51532)
Tags
| Property Summary |
|---|
| Building |
|---|
| Land |
|---|
| Level | Rooms | Dimensions |
|---|---|---|
| Second level | Bedroom | 11.42 Ft x 10.33 Ft |
| 4pc Bathroom | .00 Ft x .00 Ft | |
| Bedroom | 11.25 Ft x 10.17 Ft | |
| Basement | Bedroom | 10.00 Ft x 10.00 Ft |
| 4pc Bathroom | .00 Ft x .00 Ft | |
| Bedroom | 10.00 Ft x 10.00 Ft | |
| Main level | Primary Bedroom | 12.00 Ft x 10.00 Ft |
| 4pc Bathroom | .00 Ft x .00 Ft |
| Features | |||||
|---|---|---|---|---|---|
| No neighbours behind | Concrete | Attached Garage(2) | |||
| Refrigerator | Dishwasher | Stove | |||
| Microwave | Window Coverings | Washer & Dryer | |||
| Central air conditioning | |||||




