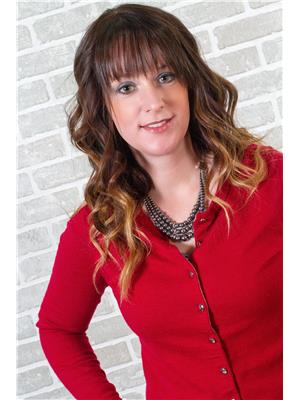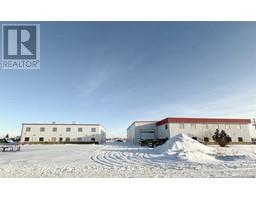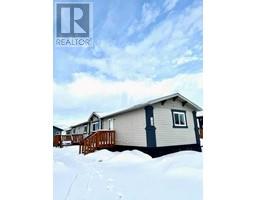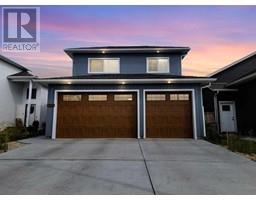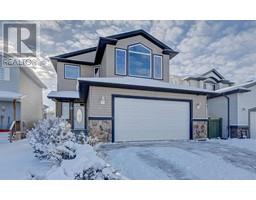9002 64 Avenue Countryside South, Grande Prairie, Alberta, CA
Address: 9002 64 Avenue, Grande Prairie, Alberta
4 Beds2 Baths1480 sqftStatus: Buy Views : 857
Price
$310,000
Summary Report Property
- MKT IDA2183984
- Building TypeHouse
- Property TypeSingle Family
- StatusBuy
- Added7 days ago
- Bedrooms4
- Bathrooms2
- Area1480 sq. ft.
- DirectionNo Data
- Added On19 Dec 2024
Property Overview
Immediate possession is available on this popular 4 level split plan with a 3rd level walk out. This home features an open concept with sunny south facing living room, kitchen complete with appliances and a corner pantry, 3 bedrooms up and access to the main bath from the primary suite. The 3rd level features a large family room with hardwood flooring and a fireplace with a walk out to the nice sized fully fenced yard. The 4th level is finished with a bedroom, 4 pc bath and laundry complete with a wash tub. Double parking pad. Shingles were updated in 2020. Book your viewing today! (id:51532)
Tags
| Property Summary |
|---|
Property Type
Single Family
Building Type
House
Square Footage
1480 sqft
Community Name
Countryside South
Subdivision Name
Countryside South
Title
Freehold
Land Size
454.9 m2|4,051 - 7,250 sqft
Built in
1998
Parking Type
Parking Pad
| Building |
|---|
Bedrooms
Above Grade
3
Below Grade
1
Bathrooms
Total
4
Interior Features
Appliances Included
See remarks
Flooring
Carpeted, Hardwood, Laminate
Basement Type
Full (Finished)
Building Features
Foundation Type
Poured Concrete
Style
Detached
Architecture Style
4 Level
Square Footage
1480 sqft
Total Finished Area
1480 sqft
Structures
Deck
Heating & Cooling
Cooling
None
Heating Type
Forced air
Exterior Features
Exterior Finish
Vinyl siding
Parking
Parking Type
Parking Pad
Total Parking Spaces
2
| Land |
|---|
Lot Features
Fencing
Fence
Other Property Information
Zoning Description
RS
| Level | Rooms | Dimensions |
|---|---|---|
| Second level | Primary Bedroom | 11.58 Ft x 17.33 Ft |
| Bedroom | 7.92 Ft x 8.92 Ft | |
| Bedroom | 8.92 Ft x 8.92 Ft | |
| 4pc Bathroom | 4.92 Ft x 8.58 Ft | |
| Basement | Bedroom | 10.50 Ft x 12.92 Ft |
| 4pc Bathroom | 5.92 Ft x 9.25 Ft |
| Features | |||||
|---|---|---|---|---|---|
| Parking Pad | See remarks | None | |||


























