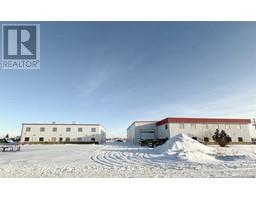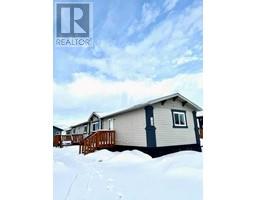9003 85 Avenue MH - Creekside, Grande Prairie, Alberta, CA
Address: 9003 85 Avenue, Grande Prairie, Alberta
Summary Report Property
- MKT IDA2185342
- Building TypeManufactured Home
- Property TypeSingle Family
- StatusBuy
- Added2 days ago
- Bedrooms3
- Bathrooms2
- Area1216 sq. ft.
- DirectionNo Data
- Added On04 Jan 2025
Property Overview
Looking to enter into the house market at an affordable price? Look no further! This 3 bed 2 bath well looked after home situated in the popular subdivision of Creekside will be sure to please. Situated on it own lot, with low property taxes , with a fully fenced yard. Entering your new home you will appreciate the open concept boasted between the kitchen, dining and living room. Two good sized bedrooms and a full bathroom make up one end of the home, while on the other end hosts the master bedroom with full en-suite including jet tub and walk in closet and laundry room. Back yard is fully fenced with no rear neighbors and complimented by a large shed , great for storage. Upgrades include new roof 2013 , new furnace 2011, hot water tank 2023, reinsulated underneath the home, washer and dryer 3 years old, all kitchen appliances only 4 years old... just pack your things and move on into this turn key home. Book your viewing today as this home will check all the boxes. (id:51532)
Tags
| Property Summary |
|---|
| Building |
|---|
| Land |
|---|
| Level | Rooms | Dimensions |
|---|---|---|
| Main level | Primary Bedroom | 11.50 Ft x 14.67 Ft |
| 3pc Bathroom | 5.00 Ft x 9.00 Ft | |
| 3pc Bathroom | 5.00 Ft x 9.17 Ft | |
| Bedroom | 12.17 Ft x 8.50 Ft | |
| Primary Bedroom | 9.00 Ft x 8.83 Ft |
| Features | |||||
|---|---|---|---|---|---|
| Other | No neighbours behind | No Smoking Home | |||
| Parking | Parking Pad | Washer | |||
| Refrigerator | Cooktop - Electric | Dishwasher | |||
| Stove | Microwave | None | |||
| Other | |||||









































