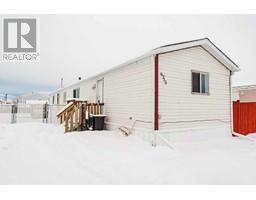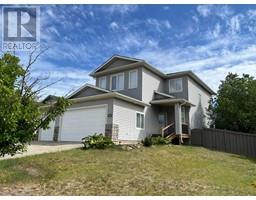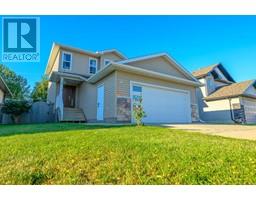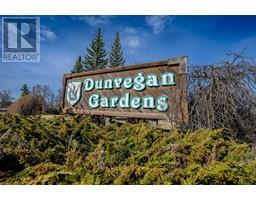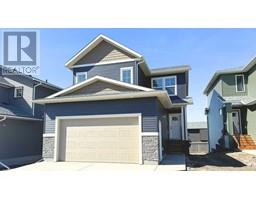9030 95 Avenue Cobblestone, Grande Prairie, Alberta, CA
Address: 9030 95 Avenue, Grande Prairie, Alberta
Summary Report Property
- MKT IDA2174893
- Building TypeHouse
- Property TypeSingle Family
- StatusBuy
- Added23 hours ago
- Bedrooms4
- Bathrooms2
- Area909 sq. ft.
- DirectionNo Data
- Added On03 Dec 2024
Property Overview
4 bed 2 bath fully developed bi-level home with brand new shingles and mostly new flooring in Cobblestone bonus not on a main street and less than a block to a kids park. The location of this home is amazing, its located a short walk to the new Riverstone school and with walking distance of Tim Hortens, Starbucks and many other amenities. The main floor of the home is open and bright and features vaulted cielings throughout the kitchen, living room and dining area. The main floor also has a large master bedroom with double closets, a second spare bedroom, and a full 4 piece bathroom and open concept living room and kitchen. The basement of the home is fully finished with a large rec room, 2 large bedrooms and a full bathroom. One bedroom just requires that the drop ceiling be put in. This home has back alley access so lots of parking. In the back there is a double vehicle parking pad and a deck just off the dining room. The shingles were replaced professionally done by Heritage Roofing in October 2024. The new flooring was installed by Spirit River Flooring Nov 2024. This turn-key home is available for immediate possesion (id:51532)
Tags
| Property Summary |
|---|
| Building |
|---|
| Land |
|---|
| Level | Rooms | Dimensions |
|---|---|---|
| Basement | Bedroom | 9.67 Ft x 11.00 Ft |
| Bedroom | 9.83 Ft x 9.50 Ft | |
| 4pc Bathroom | 5.42 Ft x 8.83 Ft | |
| Main level | Primary Bedroom | 11.67 Ft x 11.92 Ft |
| 4pc Bathroom | 5.00 Ft x 8.00 Ft | |
| Bedroom | 9.33 Ft x 9.83 Ft |
| Features | |||||
|---|---|---|---|---|---|
| Back lane | No Smoking Home | Parking Pad | |||
| Refrigerator | Range - Electric | Dishwasher | |||
| Washer & Dryer | None | ||||






































