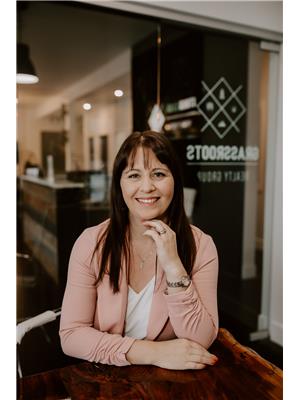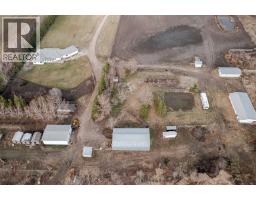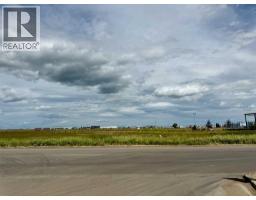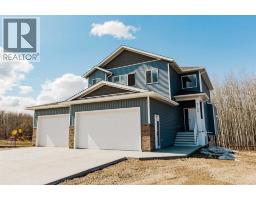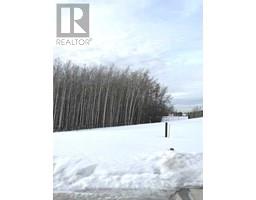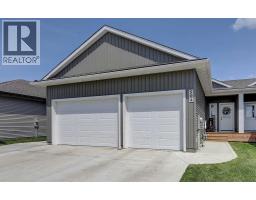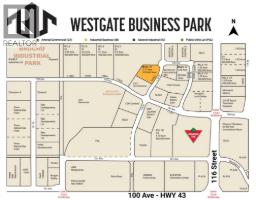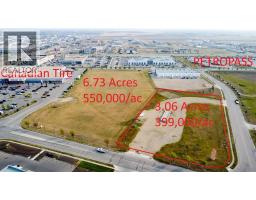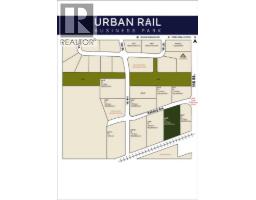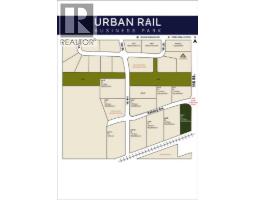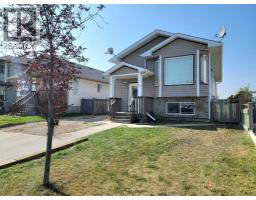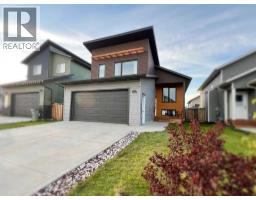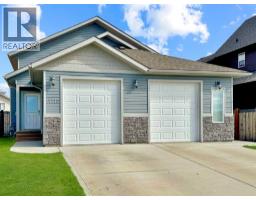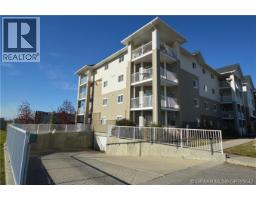9220 112 A Avenue Mountview, Grande Prairie, Alberta, CA
Address: 9220 112 A Avenue, Grande Prairie, Alberta
Summary Report Property
- MKT IDA2196486
- Building TypeDuplex
- Property TypeSingle Family
- StatusBuy
- Added6 days ago
- Bedrooms3
- Bathrooms2
- Area880 sq. ft.
- DirectionNo Data
- Added On25 Sep 2025
Property Overview
?? Charming Semi-Detached Bi-Level in Mountview – Spacious Yard & Endless Possibilities!Welcome to this inviting semi-detached bi-level, ideally located on a quiet street in the highly desirable Mountview neighborhood. With excellent curb appeal, this home features matching exterior paint for both units, newer patio sliding doors, and a crisp white railing across the front. A private side entrance, tucked behind the fenced yard, adds both privacy and security.Inside, you’ll find a warm and functional layout. The upper level offers two comfortable bedrooms and a full bathroom on one side, while the bright kitchen and living area flow seamlessly on the other—perfect for family living or entertaining. Thoughtful upgrades throughout enhance the home’s cozy, welcoming atmosphere.The lower level brings plenty of potential, featuring a spacious primary bedroom with ensuite, laundry area, and two additional rooms that could be used as storage, an office, or hobby space.Step outside to enjoy the large fenced yard—an ideal spot for kids, pets, or summer gatherings. Whether you’re looking for your first home, downsizing, or seeking a great investment, this property offers flexibility and room to grow.Property is tenant-occupied; most photos were taken prior to tenancy. Agent is related to sellers.Attached unit also available – MLS# A2195498Don’t miss the chance to own a versatile home in a prime location. Contact your REALTOR® today to book a showing! (id:51532)
Tags
| Property Summary |
|---|
| Building |
|---|
| Land |
|---|
| Level | Rooms | Dimensions |
|---|---|---|
| Basement | Primary Bedroom | 19.33 Ft x 13.75 Ft |
| 3pc Bathroom | 4.25 Ft x 5.42 Ft | |
| Main level | Bedroom | 11.00 Ft x 10.50 Ft |
| Bedroom | 11.00 Ft x 10.00 Ft | |
| 5pc Bathroom | 8.08 Ft x 7.50 Ft |
| Features | |||||
|---|---|---|---|---|---|
| See remarks | Parking Pad | Refrigerator | |||
| Range - Electric | Dishwasher | Washer & Dryer | |||
| None | |||||
















