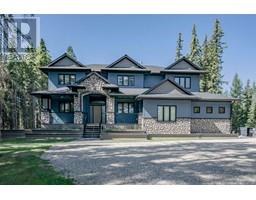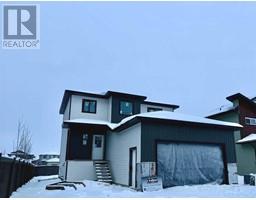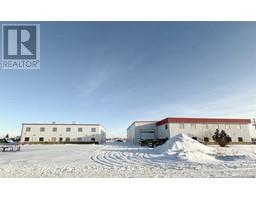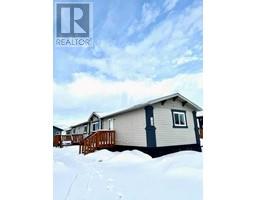9501 Lakeland Drive Lakeland, Grande Prairie, Alberta, CA
Address: 9501 Lakeland Drive, Grande Prairie, Alberta
Summary Report Property
- MKT IDA2173046
- Building TypeDuplex
- Property TypeSingle Family
- StatusBuy
- Added4 weeks ago
- Bedrooms3
- Bathrooms2
- Area1134 sq. ft.
- DirectionNo Data
- Added On16 Dec 2024
Property Overview
Exceptional starter home or revenue property with bsmt suite potential in an amazing location in Lakeland close to bus stop, walking trails, and just 2 blocks from Elementary school, shops and restaurant! This bi-level style half-duplex has tons of potential with 1134 sq.ft. upstairs + unfinished bsmt. Open concept main floor features primary bedroom with walk-thru closet and full ensuite located on one end of the home separated by a spacious living room with beautiful North facing windows. 2nd & 3rd bedroom located on the back end of the home close to 2nd full bath, large storage closet (room for stacker washer/dryer) and large kitchen with tons of oak cabinets, corner pantry, black appliances and oversized dining nook. Great windows throughout with views of Crystal Lake and an easement on North side of the property for extra privacy. Bsmt is undeveloped with incredible ceiling height, tons of oversized windows and could easily be finished for additional living space OR converted with bsmt suite potential! Whatever your needs the possibilities are endless at a great price in a fantastic location! (id:51532)
Tags
| Property Summary |
|---|
| Building |
|---|
| Land |
|---|
| Level | Rooms | Dimensions |
|---|---|---|
| Main level | Primary Bedroom | 12.25 Ft x 12.08 Ft |
| 4pc Bathroom | 4.92 Ft x 7.75 Ft | |
| Bedroom | 8.42 Ft x 11.33 Ft | |
| Bedroom | 8.42 Ft x 9.92 Ft | |
| 4pc Bathroom | 4.92 Ft x 7.75 Ft |
| Features | |||||
|---|---|---|---|---|---|
| See remarks | Parking Pad | See Remarks | |||
| Shared | Washer | Refrigerator | |||
| Dishwasher | Stove | Dryer | |||
| Microwave | Window Coverings | None | |||














































