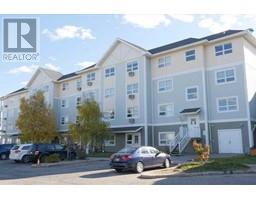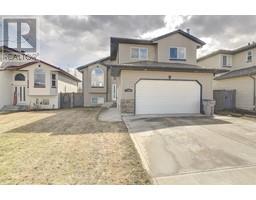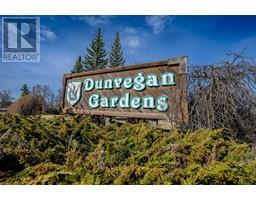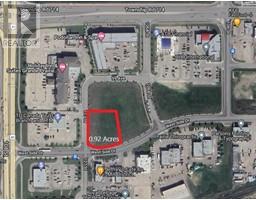9714 75 Avenue South Patterson Place, Grande Prairie, Alberta, CA
Address: 9714 75 Avenue, Grande Prairie, Alberta
Summary Report Property
- MKT IDA2197923
- Building TypeHouse
- Property TypeSingle Family
- StatusBuy
- Added1 weeks ago
- Bedrooms4
- Bathrooms3
- Area1636 sq. ft.
- DirectionNo Data
- Added On30 May 2025
Property Overview
Nestled on the picturesque 75th Street, this 1.5-story gem exudes character and modern elegance. Set in a mature and highly sought-after neighborhood, the home offers a perfect blend of timeless charm and contemporary updates.Upon entering, you're greeted by soaring vaulted ceilings adorned with natural wood beams, enhancing the spaciousness of the open-concept living area. The crisp whitewashed walls provide a bright and airy backdrop, creating a contemporary aesthetic that's both inviting and stylish. A striking fireplace, featuring a natural wood mantel, serves as a focal point, adding warmth and rustic charm to the space.The heart of the home—a fully renovated kitchen—boasts sleek finishes and flows seamlessly into the dining and living areas, ideal for both entertaining and everyday living.The upper level features three generously sized bedrooms and two beautifully updated bathrooms, including a private master ensuite. Downstairs has seen renovations and includes a fourth bedroom, and is pre-plumbed for an additional bathroom, offering a fantastic opportunity to customize the space to your needs.Significant upgrades over recent years include engineered hardwood flooring, new shingles, siding, and most windows, ensuring peace of mind and modern efficiency.Outside, enjoy the tranquility and space that only a mature neighborhood can offer. The property's generous lot backs onto open space with no rear neighbors, providing a private yard adorned with mature trees and a well-maintained garden. Additional features include RV parking and a heated garage, making this home both functional and Pinterest-perfect.Opportunities to own such a thoughtfully updated home in this cherished community are rare. Don't miss your chance to make this exceptional property your own. (id:51532)
Tags
| Property Summary |
|---|
| Building |
|---|
| Land |
|---|
| Level | Rooms | Dimensions |
|---|---|---|
| Basement | Family room | 17.25 Ft x 24.50 Ft |
| Bedroom | 10.67 Ft x 12.75 Ft | |
| Laundry room | 5.00 Ft x 11.00 Ft | |
| Main level | Living room | 14.67 Ft x 25.67 Ft |
| Kitchen | 10.17 Ft x 11.00 Ft | |
| Dining room | 11.00 Ft x 13.00 Ft | |
| 2pc Bathroom | 2.67 Ft x 6.50 Ft | |
| Upper Level | Primary Bedroom | 11.58 Ft x 13.67 Ft |
| 3pc Bathroom | 5.00 Ft x 8.00 Ft | |
| Bedroom | 8.67 Ft x 11.17 Ft | |
| Bedroom | 11.67 Ft x 12.58 Ft | |
| 4pc Bathroom | 8.00 Ft x 10.75 Ft |
| Features | |||||
|---|---|---|---|---|---|
| No Smoking Home | Attached Garage(2) | Refrigerator | |||
| None | |||||



































































