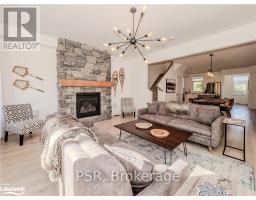180 WAGNER STREET, Gravenhurst (Muskoka (S)), Ontario, CA
Address: 180 WAGNER STREET, Gravenhurst (Muskoka (S)), Ontario
Summary Report Property
- MKT IDX10438208
- Building TypeHouse
- Property TypeSingle Family
- StatusBuy
- Added5 weeks ago
- Bedrooms2
- Bathrooms2
- Area0 sq. ft.
- DirectionNo Data
- Added On03 Dec 2024
Property Overview
Looking for a property with land, a house and large storage builing? This spacious in-town property offers a unique opportunity for those looking to create their dream home on a large, private lot. Featuring 2 bedrooms, 2 full bathrooms, an office area and finished basement, this home provides ample living space. A three season porch offers a cozy spot to relax, and the home includes access via two convenient driveways. Although the property needs renovations and is being sold ""as-is, where-is,"" it boasts plenty of potential with a large 21 ft x 21 ft storage building, (which has a power line running to it), and a 10 ft x 9 ft 9 in shed, perfect for additional storage or hobbies. This is your chance to transform a well-located home into something truly special! (id:51532)
Tags
| Property Summary |
|---|
| Building |
|---|
| Land |
|---|
| Level | Rooms | Dimensions |
|---|---|---|
| Second level | Other | 4.42 m x 1.52 m |
| Other | 4.42 m x 1.52 m | |
| Primary Bedroom | 3.45 m x 2.87 m | |
| Primary Bedroom | 3.45 m x 2.87 m | |
| Bedroom | 4.75 m x 2.34 m | |
| Bedroom | 4.75 m x 2.34 m | |
| Other | 7.06 m x 1.52 m | |
| Other | 7.06 m x 1.52 m | |
| Lower level | Laundry room | 2.18 m x 2.92 m |
| Laundry room | 2.18 m x 2.92 m | |
| Family room | 5.49 m x 2.95 m | |
| Family room | 5.49 m x 2.95 m | |
| Other | 3.66 m x 3.25 m | |
| Other | 3.66 m x 3.25 m | |
| Bathroom | Measurements not available | |
| Bathroom | Measurements not available | |
| Main level | Kitchen | 3.91 m x 2.84 m |
| Kitchen | 3.91 m x 2.84 m | |
| Dining room | 3.45 m x 3 m | |
| Dining room | 3.45 m x 3 m | |
| Living room | 3.43 m x 2.97 m | |
| Living room | 3.43 m x 2.97 m | |
| Office | 2.41 m x 2.26 m | |
| Office | 2.41 m x 2.26 m | |
| Bathroom | Measurements not available | |
| Bathroom | Measurements not available | |
| Recreational, Games room | 3.45 m x 2.36 m | |
| Recreational, Games room | 3.45 m x 2.36 m |
| Features | |||||
|---|---|---|---|---|---|
| Detached Garage | Dryer | Refrigerator | |||
| Stove | Washer | ||||














