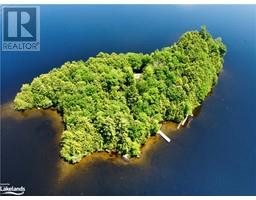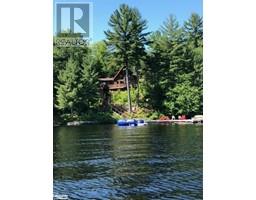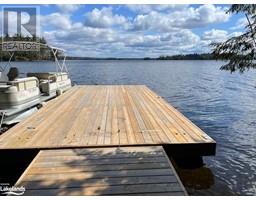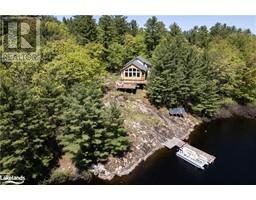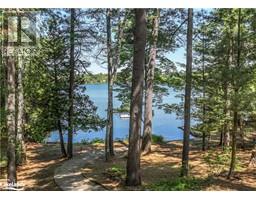1068 XAVIER STREET Gravenhurst, Gravenhurst, Ontario, CA
Address: 1068 XAVIER STREET, Gravenhurst, Ontario
Summary Report Property
- MKT ID40598108
- Building TypeHouse
- Property TypeSingle Family
- StatusBuy
- Added22 weeks ago
- Bedrooms5
- Bathrooms3
- Area4335 sq. ft.
- DirectionNo Data
- Added On18 Jun 2024
Property Overview
Welcome to 1068 Xavier, an executive custom-built home completed in 2021, nestled in a rural setting just minutes south of Gravenhurst. This stunning property offers over 4,300 square feet of living space, with more than 2,300 square feet on the main floor. Step through the main entrance into an expansive open living space. The main floor features the primary bedroom with a 4-piece ensuite and two additional bedrooms. The heart of the home is the entertainer’s kitchen, with quartz countertops and a large island. Adjacent to the kitchen and living room you enter the Muskoka room, featured by two doors leading to an exterior patio and dining area for seamless indoor-outdoor living; an ideal retreat for a morning coffee or unwinding in the evening. The fully finished basement adds over 2,000 square feet of living space, with ceilings over 8 feet high. This area is suitable for multigenerational living, with a second full kitchen equipped with laminate countertops and SS appliances, two bedrooms, and a stylish 4-piece bathroom. The flex space is currently a home gym but can easily be tailored to other needs. The spacious basement rec room is perfect for those game nights or movie marathons, offering a private living area for extended family or guests. It is hard to forgo the benefit of having a fully insulated 2-car garage measuring 30 x 42 feet that provides ample storage for over 4 cars and workshop space with the bonus of direct backyard access via a rear garage door. Additionally, the garage has roughed-in hookups for Electric Vehicle (EV) and generator, making future installations handily available. Situated less than 10 minutes from Sparrow Lake, you can enjoy swimming and boating. For golf enthusiasts, Lake St. George is a 15-minute drive away. Don’t miss the opportunity to own an executive-built home at 1068 Xavier. Experience the blend of rural tranquility and modern convenience. Contact today to schedule your viewing. (id:51532)
Tags
| Property Summary |
|---|
| Building |
|---|
| Land |
|---|
| Level | Rooms | Dimensions |
|---|---|---|
| Basement | Utility room | 13'9'' x 13'8'' |
| Recreation room | 29'11'' x 16'7'' | |
| Kitchen | 13'5'' x 15'1'' | |
| Den | 16'9'' x 13'7'' | |
| Bedroom | 16'1'' x 14'9'' | |
| Bedroom | 16'2'' x 14'9'' | |
| 4pc Bathroom | 7'4'' x 17'3'' | |
| Main level | Other | 7'7'' x 5'8'' |
| Sunroom | 11'8'' x 15' | |
| Primary Bedroom | 15'1'' x 15'3'' | |
| Mud room | 6'11'' x 11'2'' | |
| Living room | 23'3'' x 16'4'' | |
| Kitchen | 11'6'' x 15'4'' | |
| Other | 41'2'' x 29'5'' | |
| Foyer | 7'5'' x 11'8'' | |
| Dining room | 12'0'' x 15'4'' | |
| Bedroom | 13'2'' x 12'11'' | |
| Bedroom | 11'2'' x 14'11'' | |
| Full bathroom | 10'11'' x 9' | |
| 3pc Bathroom | 5'1'' x 9'1'' |
| Features | |||||
|---|---|---|---|---|---|
| Southern exposure | Country residential | Sump Pump | |||
| Automatic Garage Door Opener | In-Law Suite | Attached Garage | |||
| Dishwasher | Dryer | Freezer | |||
| Microwave | Refrigerator | Washer | |||
| Range - Gas | Hood Fan | Window Coverings | |||
| Garage door opener | Central air conditioning | ||||

































