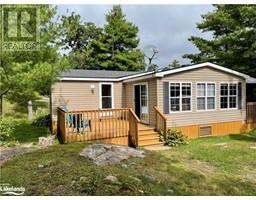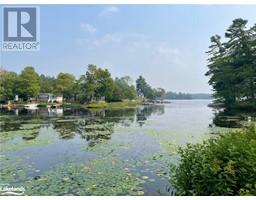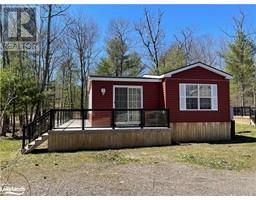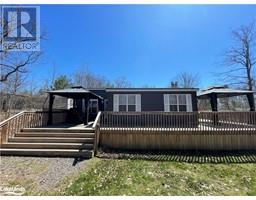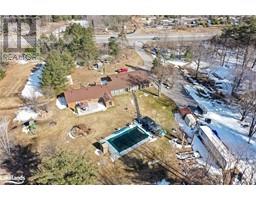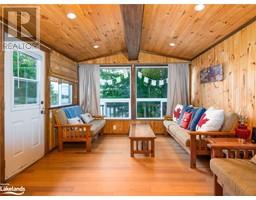1145 SOUTH MORRISON LAKE Road Morrison, Kilworthy, Ontario, CA
Address: 1145 SOUTH MORRISON LAKE Road, Kilworthy, Ontario
Summary Report Property
- MKT ID40602092
- Building TypeHouse
- Property TypeSingle Family
- StatusBuy
- Added22 weeks ago
- Bedrooms3
- Bathrooms1
- Area1512 sq. ft.
- DirectionNo Data
- Added On16 Jun 2024
Property Overview
This property on Morrison Lake is comprised of 2 lots with surprising privacy in your forested backyard. Year round accessible offering on beautiful Morrison Lake with 3 bedrooms and 1 bathroom on this corner lot. The single car detached garage is great for storing a boat and lawn equipment and there are additional storage sheds on the property as well. Two driveways with this property make it very convenient for hosting family and guests. Shore road allowance is open and can't be closed - road between cottage and your waterfront; there is a great dock for your swimming and fishing! Morrison Lake is actually known for tremendous fishing. The home/cottage has a nice 3 season porch as well as a front deck to enjoy your morning coffee. There are no worries in regards to a power outage while at your property as there is a Generac Guardian generator backup system on property. The home can use some updating if you wish but functions well in its current configuration. Excellent access as you have pavement right to your property, especially convenient in those winter months. Easy to show so book a showing and come see the property for yourself in person or start with the virtual tour of the home. Completely winterized you can enjoy this property throughout all 4 seasons Muskoka has to offer. (id:51532)
Tags
| Property Summary |
|---|
| Building |
|---|
| Land |
|---|
| Level | Rooms | Dimensions |
|---|---|---|
| Second level | Primary Bedroom | 7'5'' x 9'8'' |
| Loft | 15'2'' x 11'0'' | |
| Bedroom | 7'4'' x 9'8'' | |
| Main level | Office | 7'7'' x 8'7'' |
| Office | 10'3'' x 7'6'' | |
| Kitchen | 11'11'' x 8'5'' | |
| Foyer | 7'6'' x 11'1'' | |
| Family room | 15'1'' x 22'11'' | |
| Dining room | 11'9'' x 11'0'' | |
| Breakfast | 7'8'' x 8'4'' | |
| Bedroom | 7'7'' x 10'5'' | |
| 3pc Bathroom | 6' x 7'8'' |
| Features | |||||
|---|---|---|---|---|---|
| Crushed stone driveway | Country residential | Recreational | |||
| Detached Garage | Visitor Parking | Dryer | |||
| Refrigerator | Stove | Washer | |||
| Window Coverings | None | ||||






























