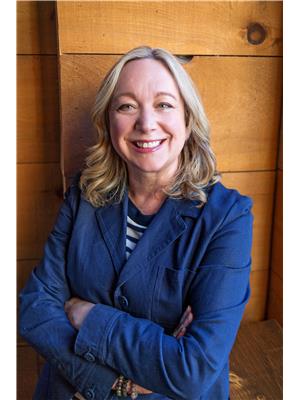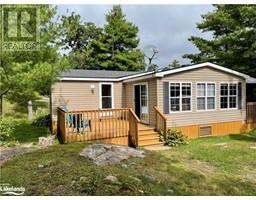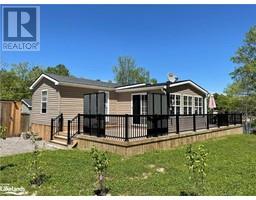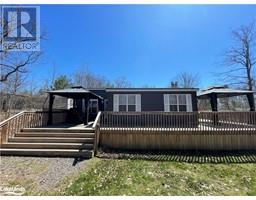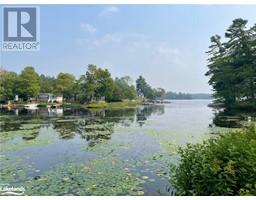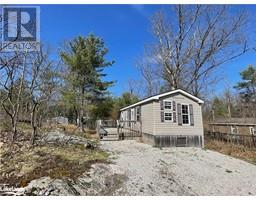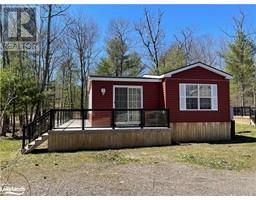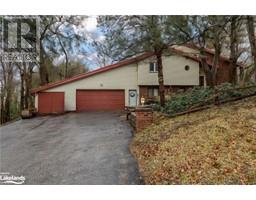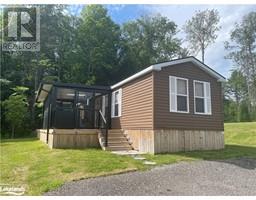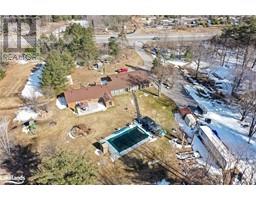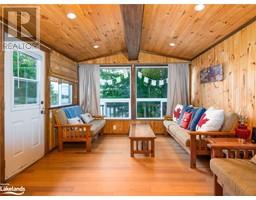1336 SOUTH MORRISON LAKE Road Unit# MORC 18 Gravenhurst, Kilworthy, Ontario, CA
Address: 1336 SOUTH MORRISON LAKE Road Unit# MORC 18, Kilworthy, Ontario
Summary Report Property
- MKT ID40603048
- Building TypeMobile Home
- Property TypeSingle Family
- StatusBuy
- Added1 weeks ago
- Bedrooms3
- Bathrooms1
- Area736 sq. ft.
- DirectionNo Data
- Added On18 Jun 2024
Property Overview
This charming cottage, nestled on one of the largest and most private lots in Lantern Bay, offers 736 sq ft of cozy living space. With 3 bedrooms and 1 full bath, the cottage features an open concept living room and kitchen, extensive decking, and a fire pit. The sleeping arrangements include a queen bedroom and two bedrooms with double/single bunk beds with storage. The outdoor living space enhance the appeal of this cottage. The extensive decking surrounds the cottage, providing a versatile area to relax and enjoy the fresh air and trees. It's just a short walk to the beach, marina, pools, and community areas. Enjoy two pools for a refreshing swim, socialize at the community hub, or engage in friendly competition at the sports court or horseshoe pits. Evenings can be spent around the fire pit, sharing stories and roasting marshmallows, or relaxing at the sandy beach. Whether you're looking for relaxation or adventure, this cottage is the perfect setting for a rejuvenating getaway. The all-inclusive seasonal fee of $10,425 + HST covers access to all resort activities and amenities, lot rental, hydro, water, sewer, and lawn maintenance. Owners are only responsible for propane use and internet. Additionally, HST is not applicable to the sale of these units. (id:51532)
Tags
| Property Summary |
|---|
| Building |
|---|
| Land |
|---|
| Level | Rooms | Dimensions |
|---|---|---|
| Main level | 4pc Bathroom | Measurements not available |
| Bedroom | 6'7'' x 6'5'' | |
| Bedroom | 6'7'' x 6'5'' | |
| Primary Bedroom | 10'2'' x 7'2'' | |
| Eat in kitchen | 11'9'' x 16'0'' | |
| Living room | 17'8'' x 11'7'' |
| Features | |||||
|---|---|---|---|---|---|
| Crushed stone driveway | Country residential | Recreational | |||
| Refrigerator | Microwave Built-in | Gas stove(s) | |||
| Central air conditioning | |||||


















































