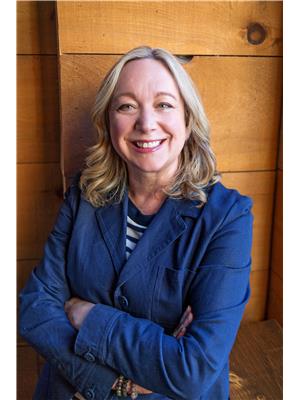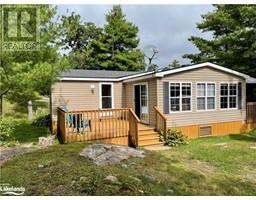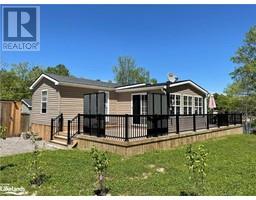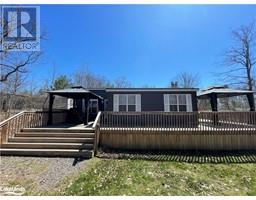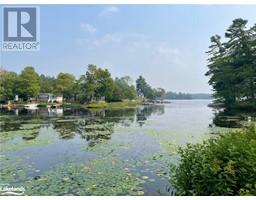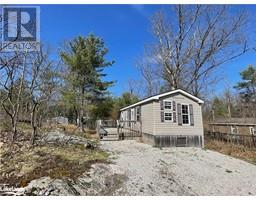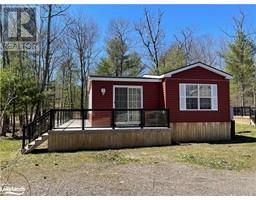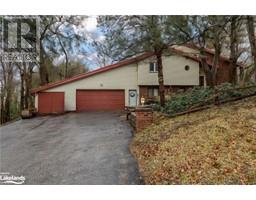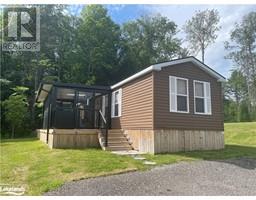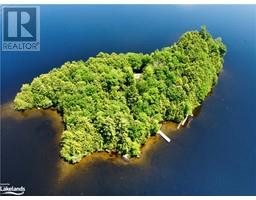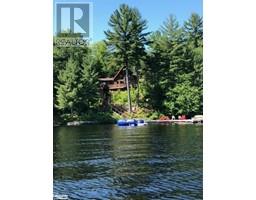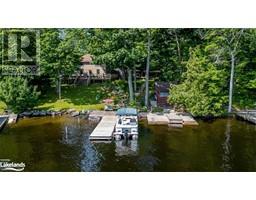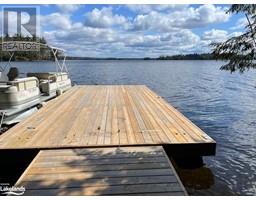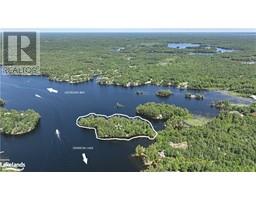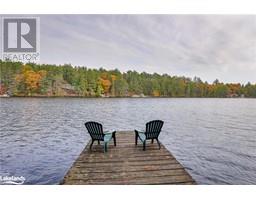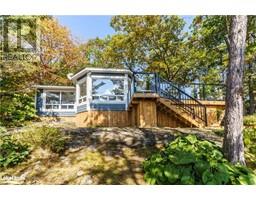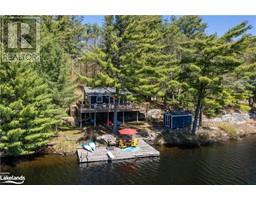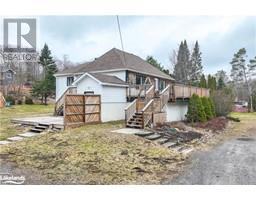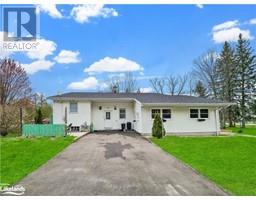1070 COWBELL Lane Morrison, Gravenhurst, Ontario, CA
Address: 1070 COWBELL Lane, Gravenhurst, Ontario
Summary Report Property
- MKT ID40575002
- Building TypeHouse
- Property TypeSingle Family
- StatusBuy
- Added2 weeks ago
- Bedrooms3
- Bathrooms2
- Area1056 sq. ft.
- DirectionNo Data
- Added On18 Jun 2024
Property Overview
Nestled along the tranquil shores of the Trent Severn River, this year-round home or cottage is on a prime 100' lot, with breathtaking views of the glistening waters that stretch as far as the eye can see. Inside is a warm and inviting atmosphere, flooded with natural light. With 3 bedrooms and 1.5 bathrooms, there's ample space for family and guests to relax and unwind. Whether it's a gathering by the fire pit or a summertime barbecue in the expansive backyard, this cottage provides the perfect backdrop for creating lasting memories. The screened Muskoka room invites you to the outdoors while staying protected from the elements, plus offering a peaceful retreat to enjoy your morning coffee or a cold beverage. Storage is plentiful with a double garage, two sheds, and a convenient carport. Boating enthusiasts can enjoy the entire Trent Waterway System, the long dock and the small boat lift. Located in a quiet neighborhood, this cottage offers the perfect blend of serenity and convenience, making it the ultimate retreat. (id:51532)
Tags
| Property Summary |
|---|
| Building |
|---|
| Land |
|---|
| Level | Rooms | Dimensions |
|---|---|---|
| Main level | 2pc Bathroom | Measurements not available |
| 4pc Bathroom | Measurements not available | |
| Bedroom | 9'8'' x 10'0'' | |
| Bedroom | 9'2'' x 10'0'' | |
| Primary Bedroom | 9'2'' x 11'5'' | |
| Kitchen | 10'5'' x 10'6'' | |
| Living room/Dining room | 26'7'' x 13'4'' |
| Features | |||||
|---|---|---|---|---|---|
| Cul-de-sac | Paved driveway | Country residential | |||
| Detached Garage | Carport | Microwave | |||
| Refrigerator | Stove | None | |||


















































