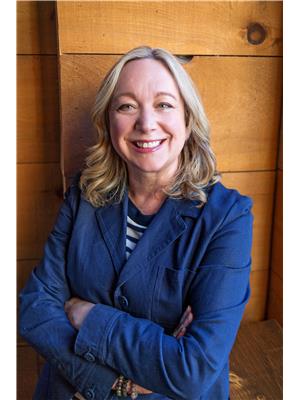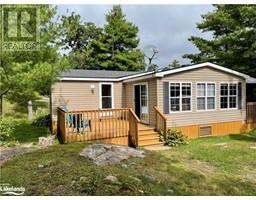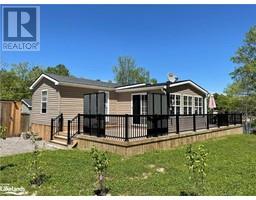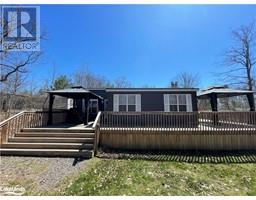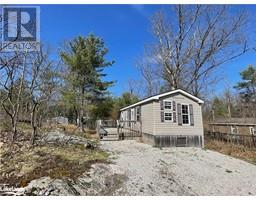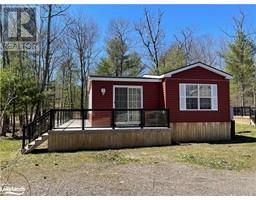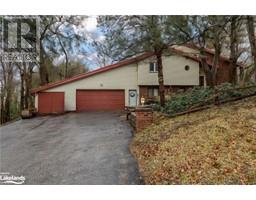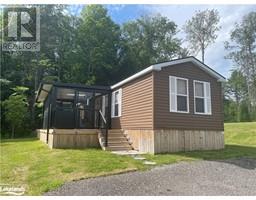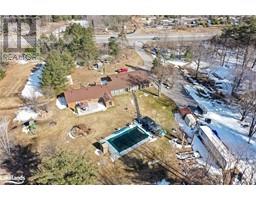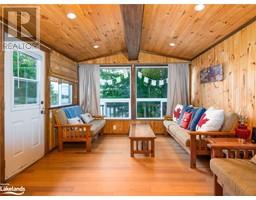1336 SOUTH MORRISON LAKE Road Unit# 51 Riverside Village Morrison, Kilworthy, Ontario, CA
Address: 1336 SOUTH MORRISON LAKE Road Unit# 51 Riverside Village, Kilworthy, Ontario
Summary Report Property
- MKT ID40539785
- Building TypeMobile Home
- Property TypeSingle Family
- StatusBuy
- Added1 weeks ago
- Bedrooms2
- Bathrooms1
- Area546 sq. ft.
- DirectionNo Data
- Added On18 Jun 2024
Property Overview
How about enjoying the spring, summer and fall at this wonderful cottage on the shores of the Severn River at Lantern Bay Resort? Enjoy lots of socializing around the huge fire pit and the wrap around deck while enjoying the view of the water or the fireworks. Inside you'll find the primary bedroom with a queen bed and lots of storage and second bedroom with a double/twin bunk bed with closet and built-in dresser. The open concept living room and kitchen has a vaulted ceiling, lots of cabinets and counter space. There is also a good-sized full bathroom too. Your all-inclusive fee at Lantern Bay include your lot fee, water usage, sewer, hydro, and all activities at the Resort. That includes; 2 pools, a sports court, a community firepit, a community gazebo, a gorgeous sand beach, fun weekend activities put on by the Resort, fully gym, laundry facilities and use of the aquatic centre's equipment. All you need to provide is your BBQ tanks for propane use and internet (if you choose to have it). Your fee of $82.51/day/183 days (it equals $16,015 + HST for May 1st - October 31st). Docking is available for an additional fee. NOTE: the cottage does NOT need to stay at Lantern Bay Resort. It can be removed and put on your own property. Also, HST is NOT applicable to the sale of these units. (id:51532)
Tags
| Property Summary |
|---|
| Building |
|---|
| Land |
|---|
| Level | Rooms | Dimensions |
|---|---|---|
| Main level | 4pc Bathroom | 4'6'' x 9'3'' |
| Bedroom | 6'2'' x 9'6'' | |
| Primary Bedroom | 8'10'' x 12'5'' | |
| Kitchen | 18'5'' x 12'5'' |
| Features | |||||
|---|---|---|---|---|---|
| Country residential | Recreational | Refrigerator | |||
| Microwave Built-in | Gas stove(s) | Window Coverings | |||
| Central air conditioning | |||||















































