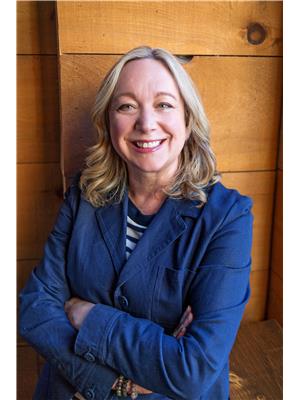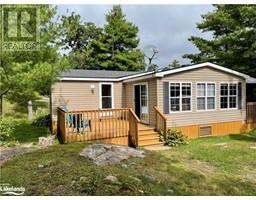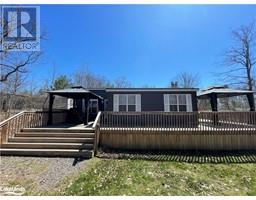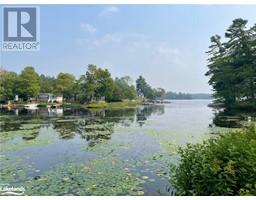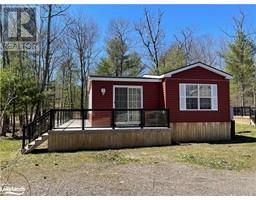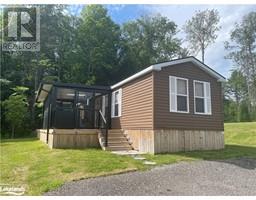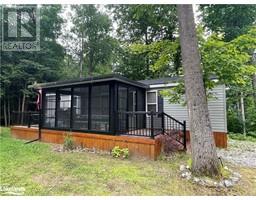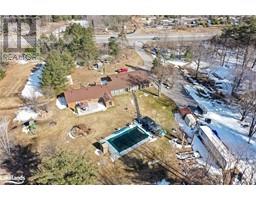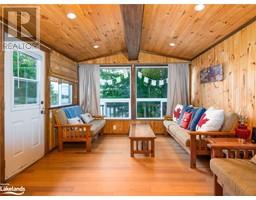1336 SOUTH MORRISON LAKE Road Unit# MPR 018 Gravenhurst, Kilworthy, Ontario, CA
Address: 1336 SOUTH MORRISON LAKE Road Unit# MPR 018, Kilworthy, Ontario
2 Beds1 Baths546 sqftStatus: Buy Views : 796
Price
$86,400
Summary Report Property
- MKT ID40598538
- Building TypeMobile Home
- Property TypeSingle Family
- StatusBuy
- Added22 weeks ago
- Bedrooms2
- Bathrooms1
- Area546 sq. ft.
- DirectionNo Data
- Added On18 Jun 2024
Property Overview
Turn key cottage living at an affordable price! This 2 bedroom, 1 bathroom unit has a great flow with an open concept living/dining room with a walkout to a large deck with gazebo. You are located in a quiet area amongst the trees, but close to the action of the activities at the resort. Your all-inclusive fee of $10,425 includes everything for the season making this carefree living from May - October. It includes: lot rental, hydro, water usage, sewer, lawn mowing, road maintenance, all resort activities for you and your friends, 2 pools, sports court, and an incredible sandy beach on the Severn River. All you need to do is move-in and enjoy! (id:51532)
Tags
| Property Summary |
|---|
Property Type
Single Family
Building Type
Mobile Home
Storeys
1
Square Footage
546 sqft
Subdivision Name
Gravenhurst
Title
Leasehold
Land Size
Unknown
Built in
2011
| Building |
|---|
Bedrooms
Above Grade
2
Bathrooms
Total
2
Interior Features
Appliances Included
Refrigerator, Microwave Built-in, Gas stove(s), Window Coverings
Basement Type
None
Building Features
Features
Crushed stone driveway, Country residential, Recreational
Foundation Type
None
Style
Detached
Architecture Style
Mobile Home
Square Footage
546 sqft
Rental Equipment
None
Fire Protection
Smoke Detectors
Heating & Cooling
Cooling
Central air conditioning
Heating Type
Forced air
Utilities
Utility Type
Electricity(Available)
Utility Sewer
Septic System
Water
Community Water System
Exterior Features
Exterior Finish
Vinyl siding
Pool Type
Pool
Neighbourhood Features
Community Features
Quiet Area, Community Centre
Amenities Nearby
Beach, Playground
Parking
Total Parking Spaces
4
| Land |
|---|
Other Property Information
Zoning Description
MHP
| Level | Rooms | Dimensions |
|---|---|---|
| Main level | 4pc Bathroom | Measurements not available |
| Bedroom | 6'4'' x 8'0'' | |
| Primary Bedroom | 8'1'' x 11'0'' | |
| Eat in kitchen | 9'6'' x 11'0'' | |
| Living room | 10'3'' x 11'0'' |
| Features | |||||
|---|---|---|---|---|---|
| Crushed stone driveway | Country residential | Recreational | |||
| Refrigerator | Microwave Built-in | Gas stove(s) | |||
| Window Coverings | Central air conditioning | ||||













































