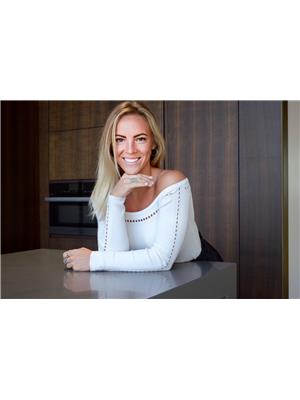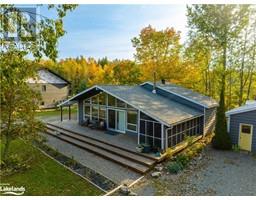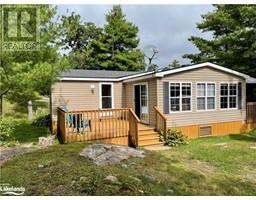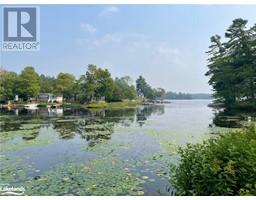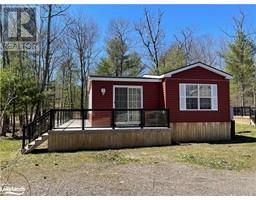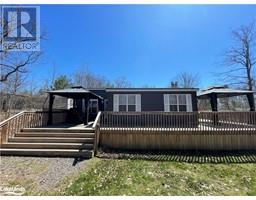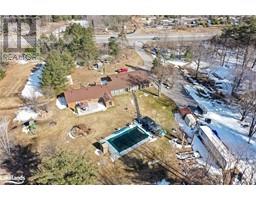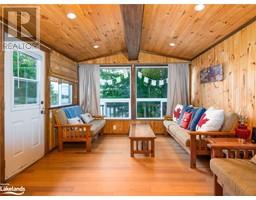1025 MORRISON LAKE Road N Wood, Kilworthy, Ontario, CA
Address: 1025 MORRISON LAKE Road N, Kilworthy, Ontario
Summary Report Property
- MKT ID40617322
- Building TypeHouse
- Property TypeSingle Family
- StatusBuy
- Added12 weeks ago
- Bedrooms3
- Bathrooms1
- Area1114 sq. ft.
- DirectionNo Data
- Added On26 Aug 2024
Property Overview
Discover This Beautifully Renovated Cottage On Morrison Lake, Offering 163 Feet Of Deep, Private Waterfront. The 1,114 Square Foot Main Cottage Boasts 3 Bedrooms And 1 Bathroom, Designed With An Open-Concept Layout And Modern White Finishes. A Cozy Propane Fireplace Adds Warmth And Charm To The Living Space. An Updated Shed, Finished In 2019, Provides Extra Accommodation With 1 Bed And 1 Bathroom. The Garage Boasts 432Sq/Ft With Plenty Of Space For Parking And Storage. Sturdy Wood Steps Lead Down To An Oversized Dock, Included In The Sale. The Southern Exposure Makes For A Perfect Setting To Entertain And Enjoy The Sunshine All Day Long. Snuggle Up Around The Large Fire Pit, Ideal For Late Night Marshmallow Roasting And Gatherings. Experience The Perfect Blend Of Comfort And Nature At This Lakeside Retreat. Outdoor Shower Installed In 2020. (id:51532)
Tags
| Property Summary |
|---|
| Building |
|---|
| Land |
|---|
| Level | Rooms | Dimensions |
|---|---|---|
| Main level | Other | 9'5'' x 5'8'' |
| Recreation room | 6'8'' x 6'7'' | |
| Dining room | 10'8'' x 6'1'' | |
| Living room | 17'3'' x 11'8'' | |
| Kitchen | 11'2'' x 10'8'' | |
| 3pc Bathroom | 9'5'' x 7'3'' | |
| Bedroom | 9'5'' x 8'9'' | |
| Bedroom | 10'6'' x 9'3'' | |
| Primary Bedroom | 18'0'' x 8'4'' |
| Features | |||||
|---|---|---|---|---|---|
| Crushed stone driveway | Country residential | Detached Garage | |||
| Water softener | None | ||||


















































