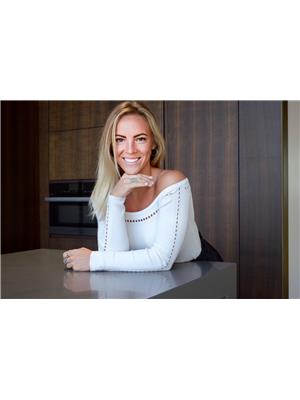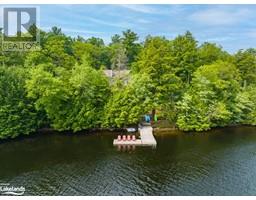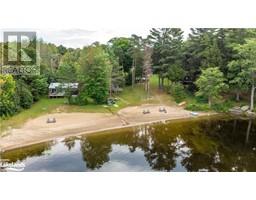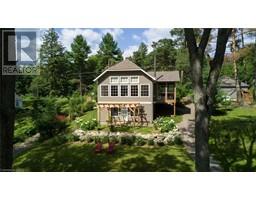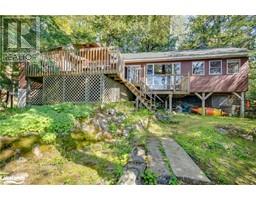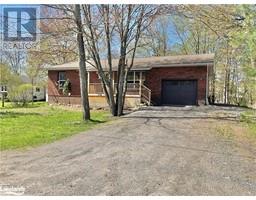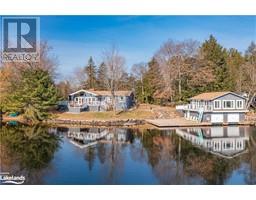1021 CURRIE Street Medora, BALA, Ontario, CA
Address: 1021 CURRIE Street, Bala, Ontario
Summary Report Property
- MKT ID40554847
- Building TypeHouse
- Property TypeSingle Family
- StatusBuy
- Added2 weeks ago
- Bedrooms3
- Bathrooms1
- Area1092 sq. ft.
- DirectionNo Data
- Added On18 Jun 2024
Property Overview
This 4-Season Muskoka Cottage Has 3 Bedrooms And 1 Bathroom. Situated On A Flat Lot, In Close Proximity To Downtown Bala, It Will Likely Perform Very Well As A Short-Term Rental. There Is A Cozy Shed That Can Potentially Be Converted Into A Bunkhouse, As Well As A Two-Car Garage That Can Become Extra Living Space Or A Home Gym If Buyers Do Not Want To Use It As A Garage. The Garage Is Heated By Propane (Approx $110 Annually). The Seller Redid The Bathroom Including A New Toilet, Vanity, Tap And Fan. They Also Painted The Kitchen Cabinets, Added Spray Foam Insulation In The Crawlspace, And Installed An Eavestrough System. 200AMP Service. There Is Also A Small Pond Behind The Property That Has been Used For Winter Activities Like Ice Skating And Hockey. It's A Quick Walk To Lake Muskoka Docks/Boat Launch And A Short 2-Min Drive To Downtown Bala, Making It Ideal For Investors Or Those Seeking A Secluded Retreat That's Also Close To Amenities. Don't Miss Out On This Opportunity To Own A Slice Of Heaven In The Heart Of Muskoka. (id:51532)
Tags
| Property Summary |
|---|
| Building |
|---|
| Land |
|---|
| Level | Rooms | Dimensions |
|---|---|---|
| Main level | Bedroom | 11'7'' x 9'10'' |
| Dining room | 9'3'' x 15'6'' | |
| Porch | 19'11'' x 6'6'' | |
| Bedroom | 9'8'' x 11'6'' | |
| Primary Bedroom | 13'1'' x 11'5'' | |
| 4pc Bathroom | 7'7'' x 5'0'' | |
| Family room | 16'0'' x 15'3'' | |
| Kitchen | 8'2'' x 15'6'' |
| Features | |||||
|---|---|---|---|---|---|
| Country residential | Sump Pump | Detached Garage | |||
| Dryer | Microwave | Refrigerator | |||
| Washer | None | ||||









































