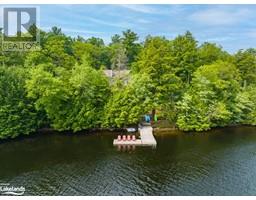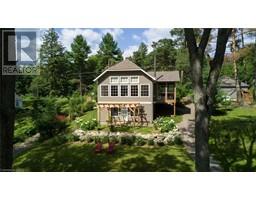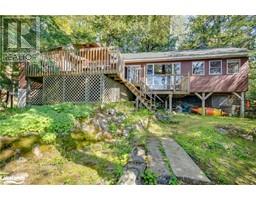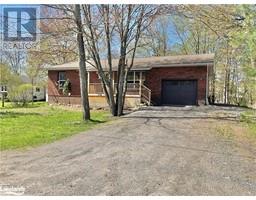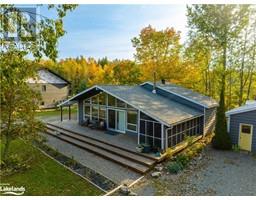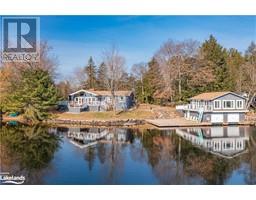1113 MOON RIVER Road Medora, BALA, Ontario, CA
Address: 1113 MOON RIVER Road, Bala, Ontario
Summary Report Property
- MKT ID40559652
- Building TypeHouse
- Property TypeSingle Family
- StatusBuy
- Added2 weeks ago
- Bedrooms4
- Bathrooms1
- Area1440 sq. ft.
- DirectionNo Data
- Added On18 Jun 2024
Property Overview
Rare opportunity to own a versatile piece of property in the heart of Muskoka, less than two hours from the GTA! Perfect for a personal retreat, family compound, and/or small business opportunity! Zoning allows for many possibilities. Escape to the serene shores of Moon River! Currently being run as a seasonal, family-run cabin rental business, this has been a cherished retreat since 1947. Nestled on a sprawling 200' waterfront property, this offering is comprised of an original farmhouse, 4 cozy rental cabins, and a 22' x 24' two-car garage. Enjoy the spacious, level 1.7-acre lot with a pristine natural sand beach and breathtaking south-facing views. The 200' of prime water frontage on the Moon River provides a private and picturesque setting to enjoy boating, swimming, and relaxing on the sandy beach. Boasting an impressive 8 km of boating right from your doorstep, water enthusiasts will find endless exploration opportunities, and the Town of Bala is only minutes away by boat or car, allowing convenient access to shops, restaurants, and attractions. Don't miss out on this chance to own a very unique piece of property - one that rarely comes to market - in Muskoka! (id:51532)
Tags
| Property Summary |
|---|
| Building |
|---|
| Land |
|---|
| Level | Rooms | Dimensions |
|---|---|---|
| Second level | 4pc Bathroom | 8'6'' x 10'0'' |
| Bedroom | 11'6'' x 12'0'' | |
| Bedroom | 10'0'' x 11'6'' | |
| Bedroom | 8'6'' x 10'0'' | |
| Primary Bedroom | 8'4'' x 14'0'' | |
| Lower level | Kitchen | 9'6'' x 14'0'' |
| Main level | Dining room | 9'6'' x 9'0'' |
| Living room | 17'0'' x 23'0'' |
| Features | |||||
|---|---|---|---|---|---|
| Southern exposure | Country residential | Recreational | |||
| Detached Garage | None | ||||




















































