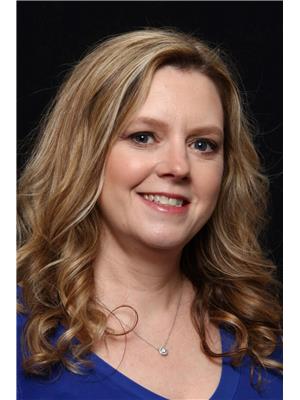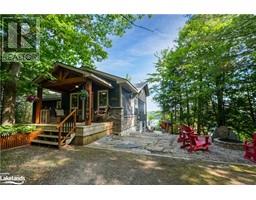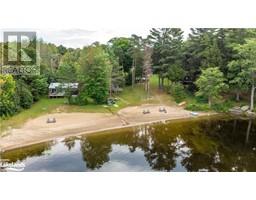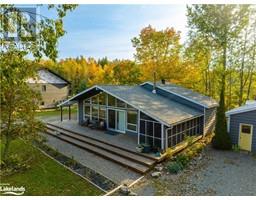1023 ABERDEEN Street Medora, BALA, Ontario, CA
Address: 1023 ABERDEEN Street, Bala, Ontario
Summary Report Property
- MKT ID40584484
- Building TypeHouse
- Property TypeSingle Family
- StatusBuy
- Added22 weeks ago
- Bedrooms3
- Bathrooms2
- Area1450 sq. ft.
- DirectionNo Data
- Added On18 Jun 2024
Property Overview
Nestled in the picturesque town of Bala, Muskoka, this charming home offers a perfect blend of comfort, convenience, and Muskoka charm. Boasting three cozy bedrooms and one and a half bathrooms, this residence is designed to accommodate modern living while maintaining its traditional appeal. Situated just a block away from the vibrant main street, you'll enjoy easy access to local shops, restaurants, and amenities, while still enjoying the tranquility of residential living. Step inside to discover a move-in ready interior, where every detail has been carefully considered. The main floor features both a spacious living room and a welcoming sitting room, providing ample space for relaxation or entertaining guests. The well-appointed kitchen boasts modern appliances and plenty of counter space, making meal preparation a breeze. Adjacent to the kitchen, you'll find a convenient dining area perfect for enjoying family meals or intimate dinners. Three comfortable bedrooms offer peaceful retreats at the end of the day, while the main bathroom provides convenience for the whole household. Additional highlights of this home include a single-car garage, providing secure parking and storage space, as well as immediate occupancy, allowing you to settle in and start enjoying Muskoka living right away. The laundry room is located off the kitchen making it convenient. Whether you're seeking a year-round residence or a weekend getaway, this Bala home offers the perfect combination of comfort, convenience, and Muskoka charm. Don't miss your chance to make it yours! (id:51532)
Tags
| Property Summary |
|---|
| Building |
|---|
| Land |
|---|
| Level | Rooms | Dimensions |
|---|---|---|
| Main level | Laundry room | 9' x 4' |
| 2pc Bathroom | Measurements not available | |
| 4pc Bathroom | Measurements not available | |
| Bedroom | 9'8'' x 10'6'' | |
| Bedroom | 11'10'' x 11'0'' | |
| Primary Bedroom | 13'0'' x 10'5'' | |
| Sitting room | 12'3'' x 9'1'' | |
| Kitchen | 22'2'' x 13'1'' | |
| Living room | 18'5'' x 14'8'' |
| Features | |||||
|---|---|---|---|---|---|
| Attached Garage | Refrigerator | Stove | |||
| None | |||||











































