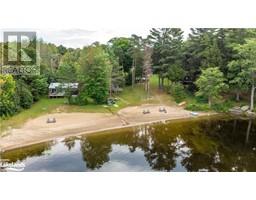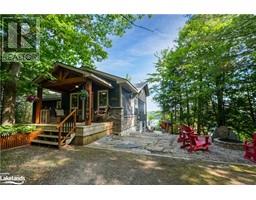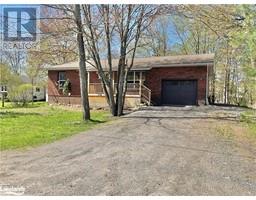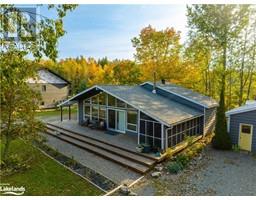1630 MUSKOKA ROAD #38 Unit# 13 Wood, BALA, Ontario, CA
Address: 1630 MUSKOKA ROAD #38 Unit# 13, Bala, Ontario
Summary Report Property
- MKT ID40604160
- Building TypeHouse
- Property TypeSingle Family
- StatusBuy
- Added18 weeks ago
- Bedrooms4
- Bathrooms2
- Area1900 sq. ft.
- DirectionNo Data
- Added On16 Jul 2024
Property Overview
Located on an ultra-private 260' waterfront lot with 2 acres, this elegant year round cottage/home estate offers seclusion to a degree that feels nearly other worldly. As you drive up the gentle, meandering private paved laneway, the sensation of becoming lighter with every turn is inescapable; a transition from the straight, rigid lines of city life, into the smooth, flowing & flexible ones of the cottage. Making your way down the final stretch, a manicured-yet-still-in-harmony-with-nature, park like setting greets you. The air smells cleaner; the light seems brighter. Everything feels as though it is precisely how it should be. With towering hemlocks, perennial English Gardens, master stone work - including granite slab steps to the shore, stopping at a perfectly-nestled-in fire-pit on the way - custom-built steel dock (complete with a bespoke Cabana Bar), to enjoy the sunrise and afternoon sun, and additional boat dock with awning, your ultimate Muskoka getaway fantasy truly has become a reality. The Fully winterized cottage/home with 4 bedrooms, 2 baths, modern kitchen, sunroom, open deck & screened in porch ensures you will be able to make your pilgrimage to this piece of recreational paradise. (id:51532)
Tags
| Property Summary |
|---|
| Building |
|---|
| Land |
|---|
| Level | Rooms | Dimensions |
|---|---|---|
| Lower level | Family room | 11'7'' x 13'8'' |
| Bedroom | 9'2'' x 11'3'' | |
| Main level | Sunroom | 5'9'' x 7'10'' |
| 3pc Bathroom | 7'4'' x 8'6'' | |
| 3pc Bathroom | 5'9'' x 7'10'' | |
| Bedroom | 7'10'' x 11'8'' | |
| Bedroom | 8'11'' x 11'8'' | |
| Primary Bedroom | 9'0'' x 14'9'' | |
| Kitchen | 12'2'' x 12'7'' | |
| Dining room | 10'10'' x 15'10'' | |
| Living room | 15'4'' x 15'6'' |
| Features | |||||
|---|---|---|---|---|---|
| Paved driveway | Country residential | Recreational | |||
| None | |||||
































































