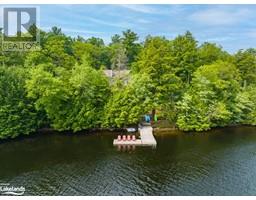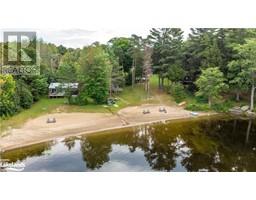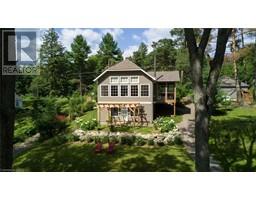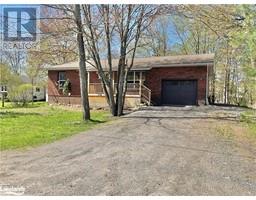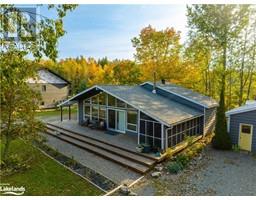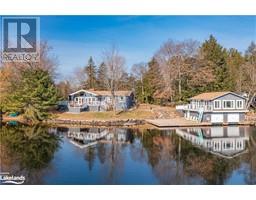1069 TRAFALGAR BAY Road Medora, BALA, Ontario, CA
Address: 1069 TRAFALGAR BAY Road, Bala, Ontario
Summary Report Property
- MKT ID40579645
- Building TypeHouse
- Property TypeSingle Family
- StatusBuy
- Added2 weeks ago
- Bedrooms3
- Bathrooms1
- Area1071 sq. ft.
- DirectionNo Data
- Added On18 Jun 2024
Property Overview
Boasting a perfect cottage feel, this lovely 3-season, 3-bedroom cottage is situated on the highly desirable Moon River. With its southwesterly exposure and scenic view, it's sure to please. The kitchen/dining and living area is open concept and overlooks the water and opens onto the deck - the perfect location for al fresco dining. The master bedroom has a walkout to the deck and ample closet space. There is a 4 piece bath and laundry facilities. This charming cottage, located near the water's edge, is set on a well-wooded lot offering ample privacy. Just a short drive or boat ride away lies the town of Bala, with its shops, restaurants and local artisans. Floating dock with ramp. The water is turned off so please do not use the facilities! Survey flags mark APPROXIMATE lot corners for guidance purposes only. Buyer and/or Buyer agent to do due diligence to ascertain actual boundaries. The Buyer may not assign, delegate, or transfer this Agreement or any of its rights or obligations under this agreement. Please note that the wood stove is not WETT certified and that the Sellers have not made use of it. (id:51532)
Tags
| Property Summary |
|---|
| Building |
|---|
| Land |
|---|
| Level | Rooms | Dimensions |
|---|---|---|
| Main level | Laundry room | 4'0'' x 6'6'' |
| 4pc Bathroom | 6'6'' x 7'4'' | |
| Bedroom | 6'4'' x 11'6'' | |
| Bedroom | 7'4'' x 11'2'' | |
| Primary Bedroom | 11'6'' x 14'4'' | |
| Living room/Dining room | 15'0'' x 18'0'' | |
| Kitchen | 12'0'' x 12'0'' |
| Features | |||||
|---|---|---|---|---|---|
| Southern exposure | Conservation/green belt | Country residential | |||
| Recreational | Dishwasher | Dryer | |||
| Microwave | Refrigerator | Stove | |||
| Washer | Window air conditioner | ||||












































