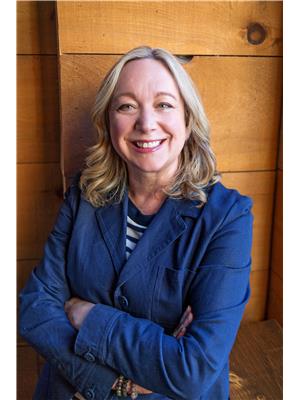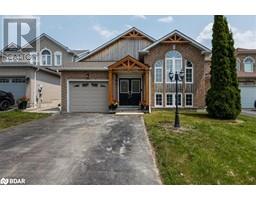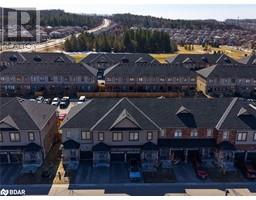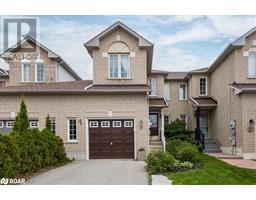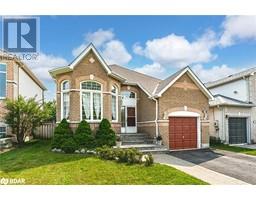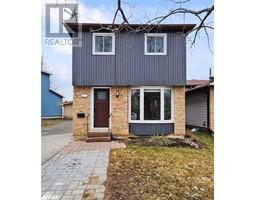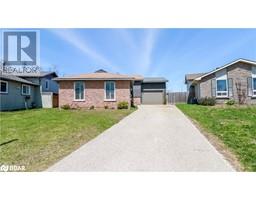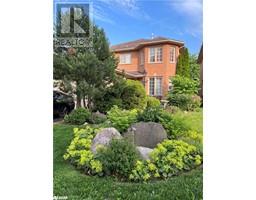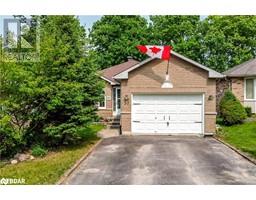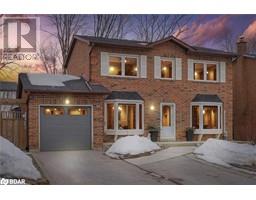65 ELLEN Street Unit# 305 BA06 - Lakeshore, Barrie, Ontario, CA
Address: 65 ELLEN Street Unit# 305, Barrie, Ontario
Summary Report Property
- MKT ID40632118
- Building TypeApartment
- Property TypeSingle Family
- StatusBuy
- Added42 weeks ago
- Bedrooms2
- Bathrooms2
- Area1151 sq. ft.
- DirectionNo Data
- Added On14 Aug 2024
Property Overview
Experience everything that Marina Bay Condominiums has to offer. Located on the third floor, you’ll find a lovely 2 bedroom, 2 bath condo with an updated kitchen and a walk-in pantry, an open concept living room/dining room, a walkout to a covered balcony with a stunning view of Lake Simcoe, a primary bedroom with lots of room, a large walk-in closet and 5 piece washroom, a nice size guest bedroom, another 4 piece bathroom and in-suite laundry. The amenities at 65 Ellen Street are fantastic: an indoor pool, separate hot tub, sauna, gym, party room, patio, car wash, and ample visitor parking. Located close to Lake Simcoe, the marina, walking trails, and downtown Barrie with access to many restaurants, shopping as well as public transit. An extremely well maintained building with maintenance onsite, a secure entrance, and covered parking too. You will not be disappointed with this beautiful condo. (id:51532)
Tags
| Property Summary |
|---|
| Building |
|---|
| Land |
|---|
| Level | Rooms | Dimensions |
|---|---|---|
| Main level | 4pc Bathroom | 9'2'' x 4'10'' |
| Bedroom | 9'10'' x 12'11'' | |
| 5pc Bathroom | 12'4'' x 5'0'' | |
| Primary Bedroom | 17'4'' x 10'9'' | |
| Kitchen | 8'0'' x 10'5'' | |
| Living room/Dining room | 26'6'' x 11'4'' |
| Features | |||||
|---|---|---|---|---|---|
| Southern exposure | Balcony | Attached Garage | |||
| Covered | Visitor Parking | Dishwasher | |||
| Dryer | Refrigerator | Washer | |||
| Window Coverings | Central air conditioning | Car Wash | |||
| Exercise Centre | Party Room | ||||







































